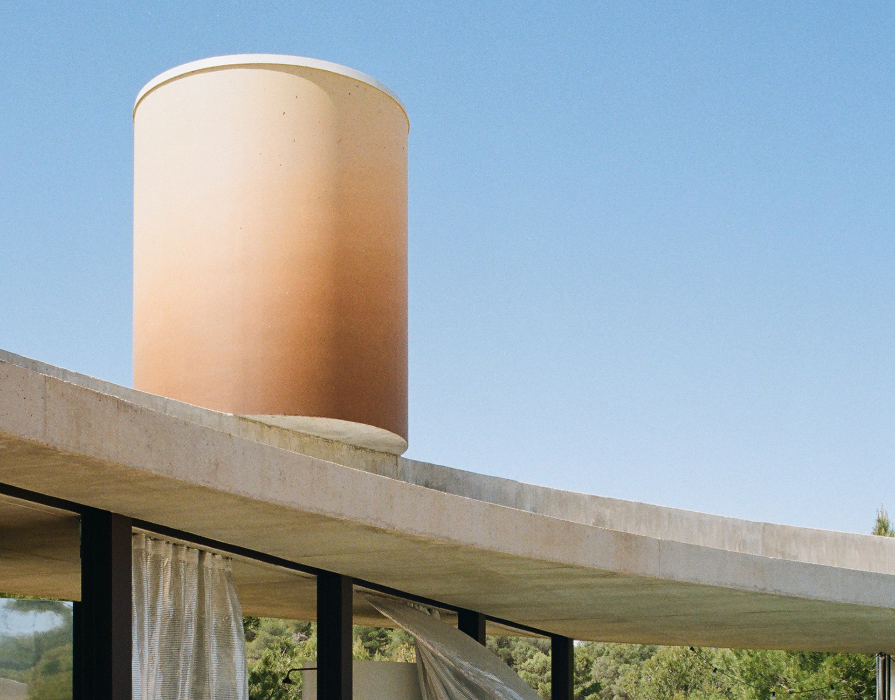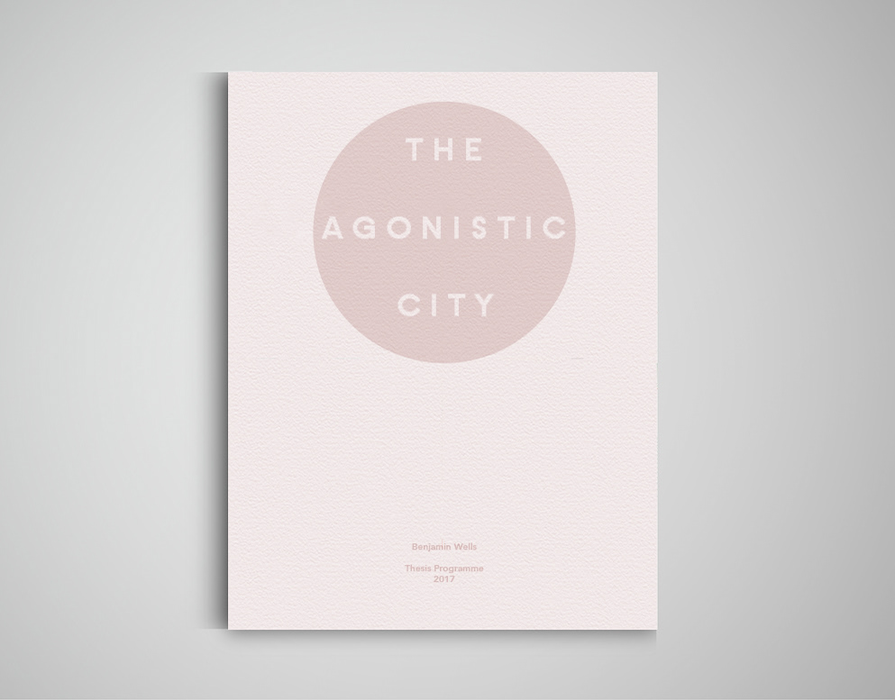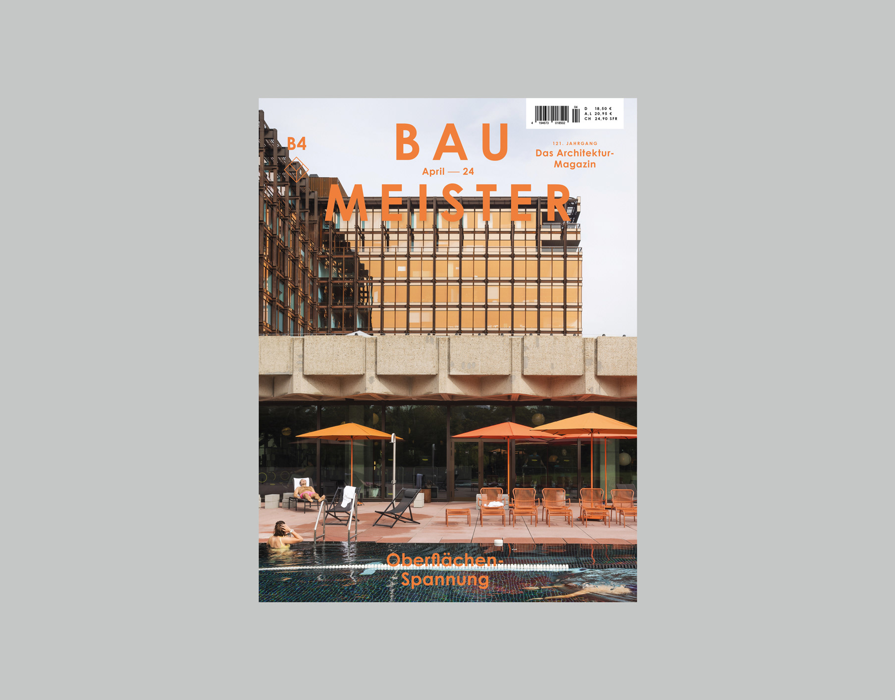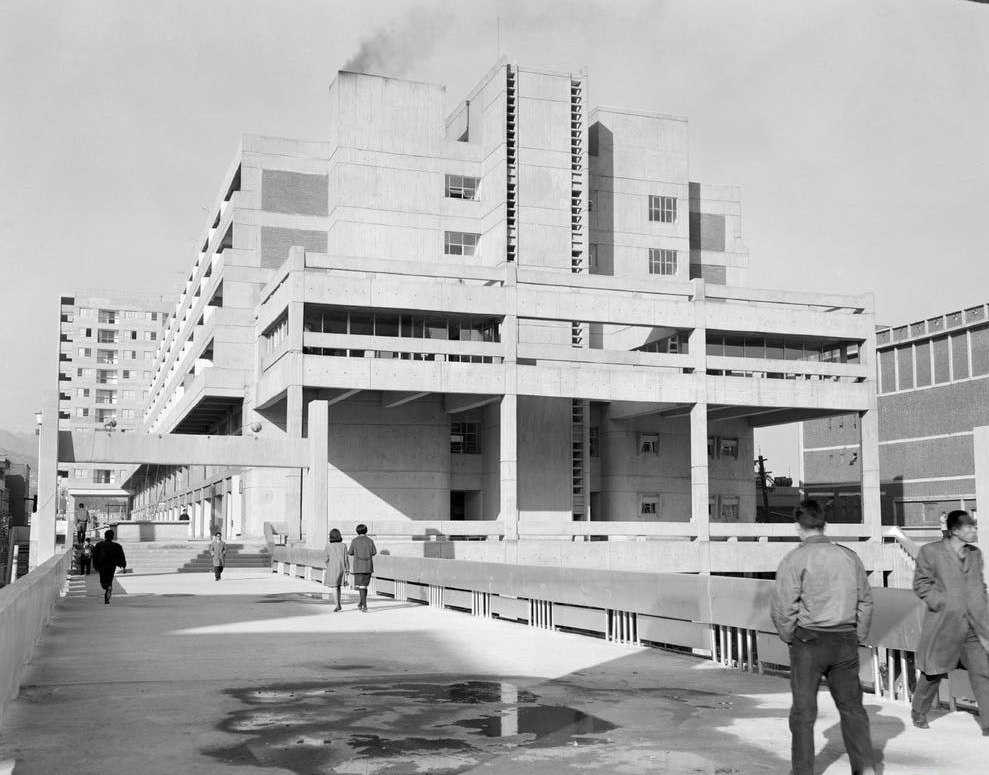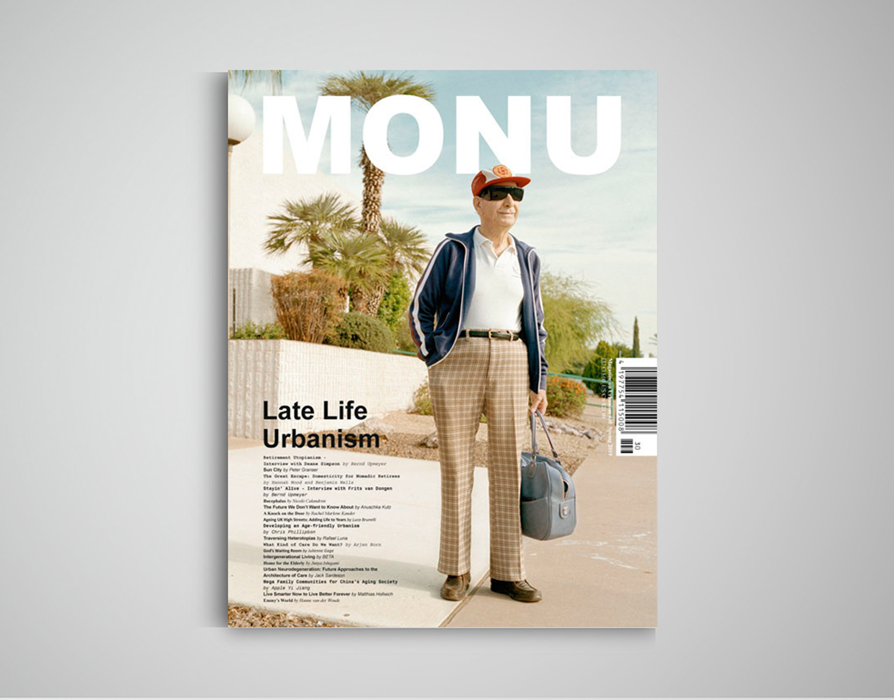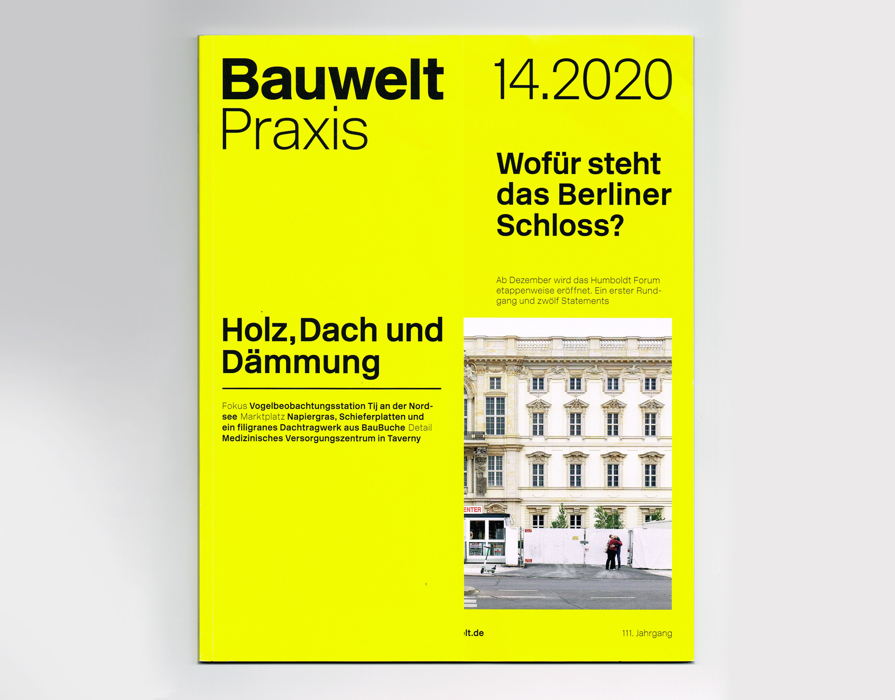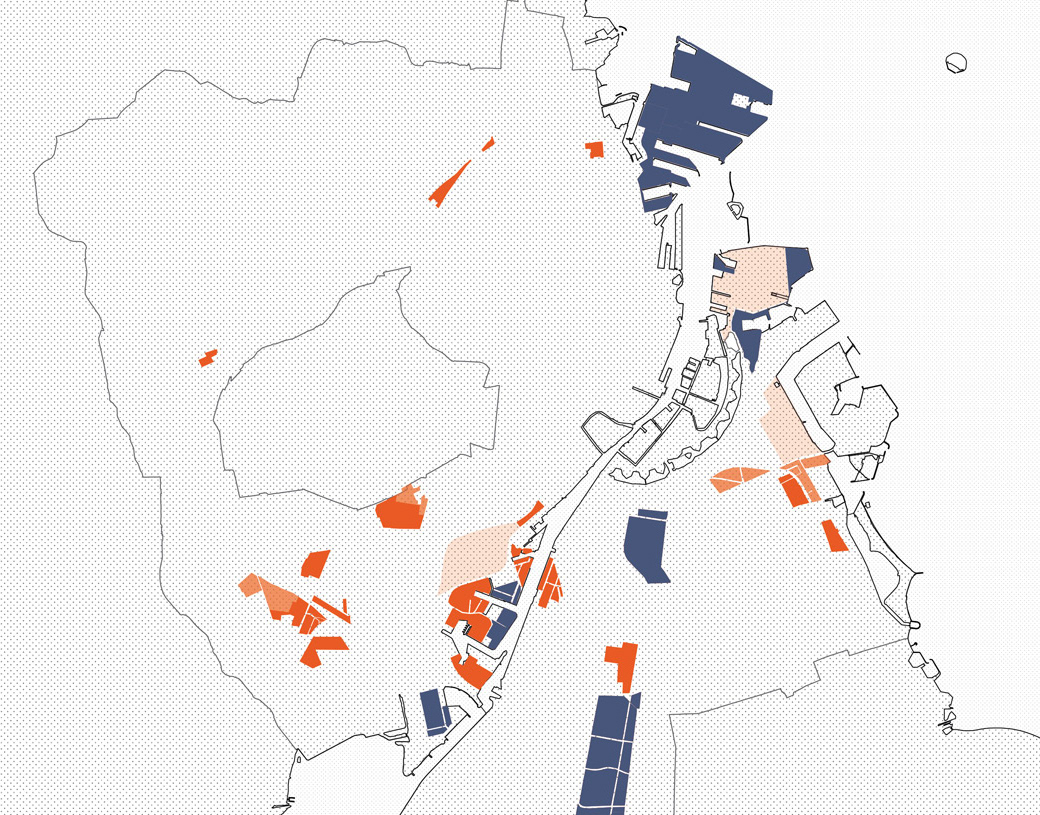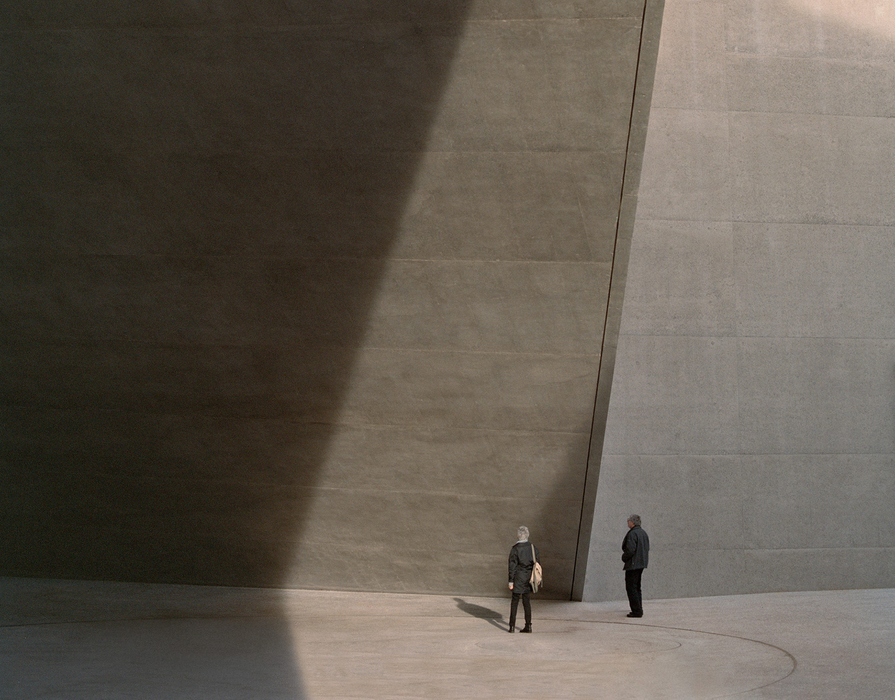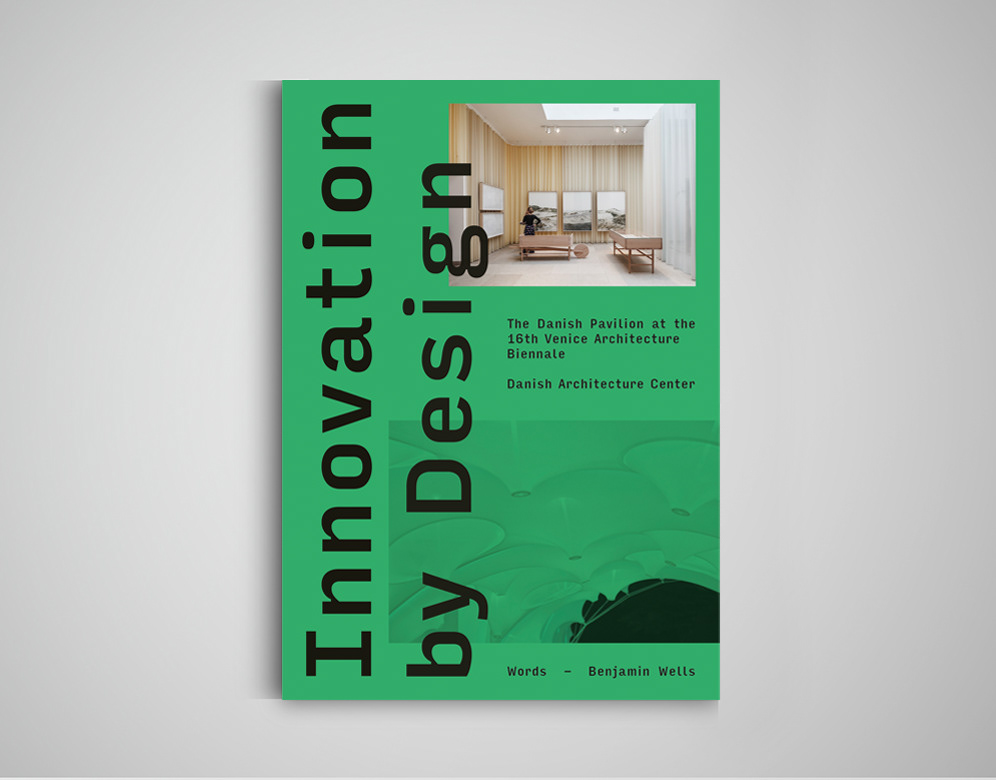This text is one of a five part series exploring the themes of the Danish contribution to the 2018 Venice Architecture Biennale.
Commissioned by Natalie Mossin (curator of the Danish Pavilion) and the Danish Architecture Center / arcspace.com
Isoropia, one of four projects presented at the Danish pavilion at the 2018 Venice Architecture Biennale, materialises a collaboration that unites architectural thinking with computational modeling and digital fabrication. Led by the Center for Information Technology and Architecture (CITA) in Denmark, the project is innovative not just in its material application but in the collaborative process that enabled it.
Bringing a building to life is a messy, connected and dependent act, its success contingent on input from a diverse range of disciplines and expertise. In an attempt to organize this dependency, the building industry has long been stratified and divided, with specific roles assigned and work stages clearly defined. Architectural vision typically precedes engineering input or material specification, with detailed design, specification, fabrication and analysis taking place later in the process. This fragmentation leads to a high level of waste production, with tasks performed multiple times and potential innovations lost in the lack of communication or collaboration.
But while the building industry has been preoccupied with procurement strategies and role delineation, computational capacities and digital technologies have been swiftly and radically transforming our ability to conceptualize, design and fabricate materials and forms. This poses many possibilities for material and architectural innovation, but it also demands a fluidity that sits at odds with the rigid structures of the industry and its tendency to assign new tools to specific actors and limited work stages.
What happens when new digital tools challenge the traditional territories of building industry actors, and the various stages of design and construction begin to merge and conflate? When architectural thought becomes symbiotic with computational modeling and material fabrication, what possibilities for innovation are presented?
The Center for Information Technology and Architecture (CITA), a research program at the Royal Danish Academy of Fine Arts in Copenhagen, has emerged in response to these questions. CITA embraces the inevitable advancement of computational modeling and technological ability, but attempts to infiltrate it with architectural thought and multidisciplinary collaboration. Through conceptualizing, designing and realizing working material prototypes, CITA and its collaborators condense the industry’s traditional work stages and roles, opening up space for them to inform and influence one another. This begins with integrating complex modeling and digital tools into the initial design stages, allowing multiple disciplines and processes to be engaged from the outset. By challenging the assumption that architectural vision should precede material composition or fabrication, perhaps this challenges architects to be the designers of not just artifacts, but also of the materials that constitute them.
‘Early stage design modeling systems can allow an understanding of material behavior that can enable innovative structural and material investigations, and can radically challenge how architecture is built.’ Martin Tamke, Professor at CITA
Isoropia, one of four projects presented at the Danish pavilion at the 2018 Venice Architecture Biennale, is the manifestation of CITA’s experimentation. The name alludes to the balance between structure, material and site conditions that it searches for, finding form in a state of equilibrium. Isoropia utilizes a new software tool, K2 engineering, to design, predict, analyze and fine-tune material performance, mitigating the inefficiencies found in typical construction methods. Traditional tools require labour-intensive manual prototyping and iterative structural calculation, assigning analysis to the final phases. Early stage modeling systems allow structural and material investigations to be integrated in the initial design process, making possible an architecture in which material behaviors are understood and actively applied.
While CITA are continually developing this method of production, Isoropia is one possible outcome generated specifically for the Venice Architecture Biennale. The installation’s organic form envelopes part of the neoclassical Danish Pavilion in the Giardini, comprised of bespoke knitted textiles embedded with active fiberglass rods which together find a state of equilibrium. Reminiscent of an elaborate tent structure, the translucent fabric and fiberglass rods curve in tension and compression to encompass the pavilion’s central passage and parts of its portico. The parasitic installation is reliant on the pavilion to provide a foundational structure, but it is easy to imagine alternative applications with permanent foundations or as part of an integrated facade system. Every textile panel that makes up the organic form is unique, hinting towards the freedom that computational modeling affords - input variables can be shifted depending on the given context, allowing infinite iterations to be generated.
The realization of a project like Isoropia is only possible within conditions of open and committed collaboration, demanding input from diverse disciplines including material science, knitting, engineering and architecture. CITA’s collaborators, including Kangaroo / Daniel Piker, the Department of Structural Design and Technology (KET), University of Arts Berlin, Fosters + Partners, Robert McNeel & Associates, Technical University of Denmark (DTU), Format Engineers and Mule Studio, represent academia, industry and practice. This diversity allows the project to utilize the creativity of students, the research ability of academia and the financial and operational power of industry, allowing them to inform one another and encourage alternative strategies. This network of academic and industry actors is open-source and community-led, facilitating a flexibility that a traditional construction process cannot. No individual player holds the rights to the project, ensuring it is open for others to adapt and develop the process that CITA and their collaborators have initiated.
While Isoropia is an engaging architectural installation in its own right, it is the process behind it that holds the most innovative potential. In allowing architectural thinking and digital technologies to become reciprocal, CITA and their collaborators have leveled the fabrication process to consolidate work stages and associated roles. Isoropia hints towards a future where concept, design, fabrication and analysis can happen simultaneously, transforming not just how architecture is assembled but how it is designed.
View at source.
All photographs © Anders Ingvartsen
This text is the first in a five part series exploring the themes of the Danish contribution to the 2018 Venice Architecture Biennale.
Commissioned by Natalie Mossin - curator of the Danish Pavilion, and the Danish Architecture Center. Published on arcspace.com.
