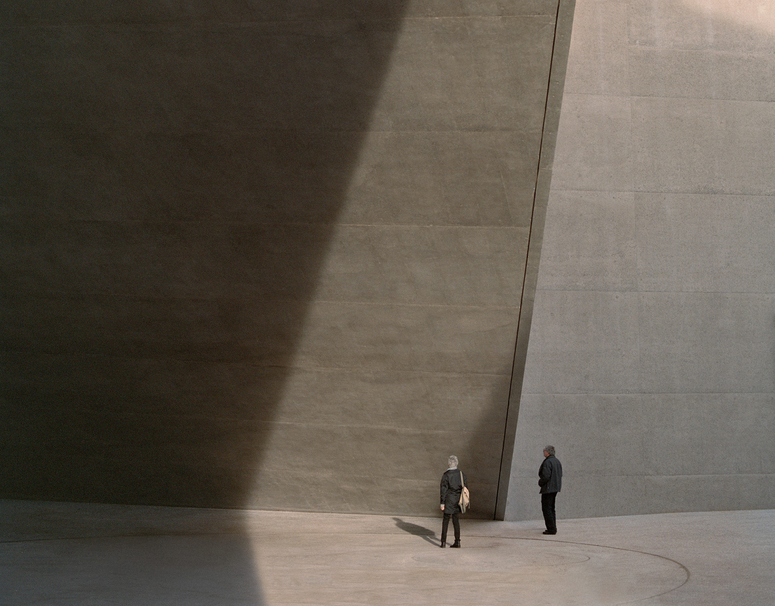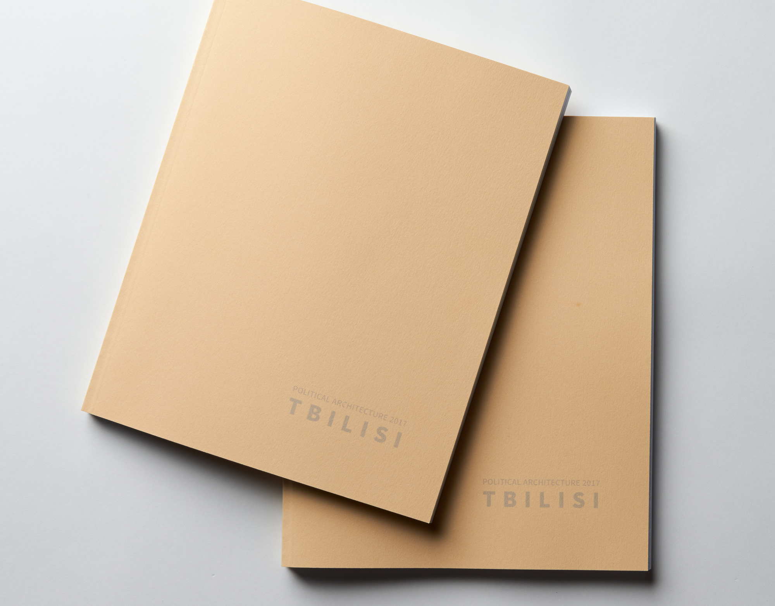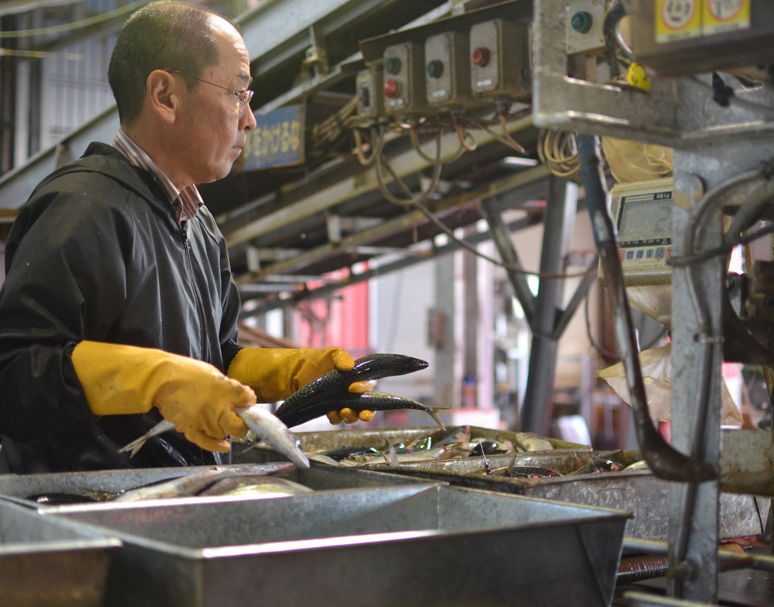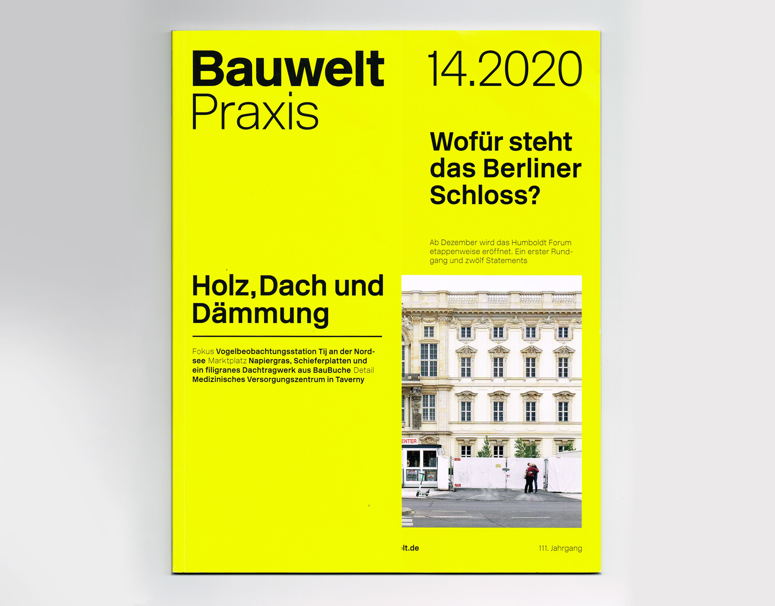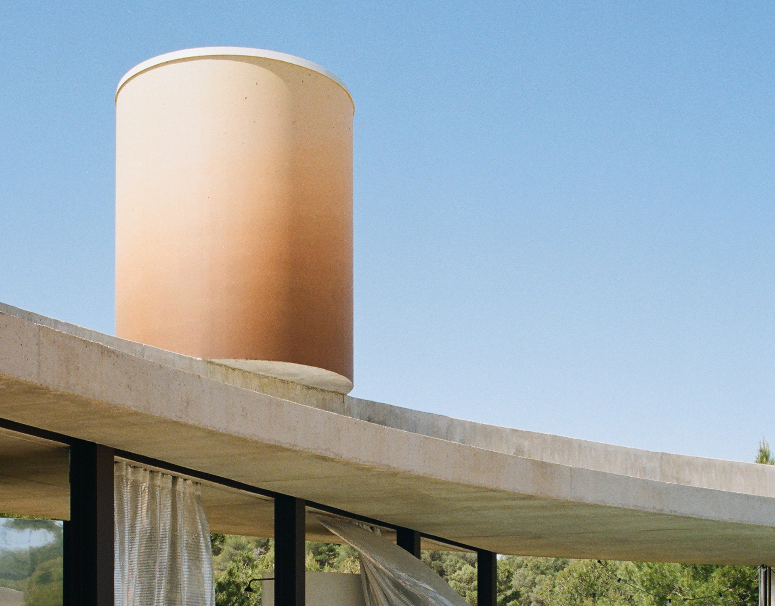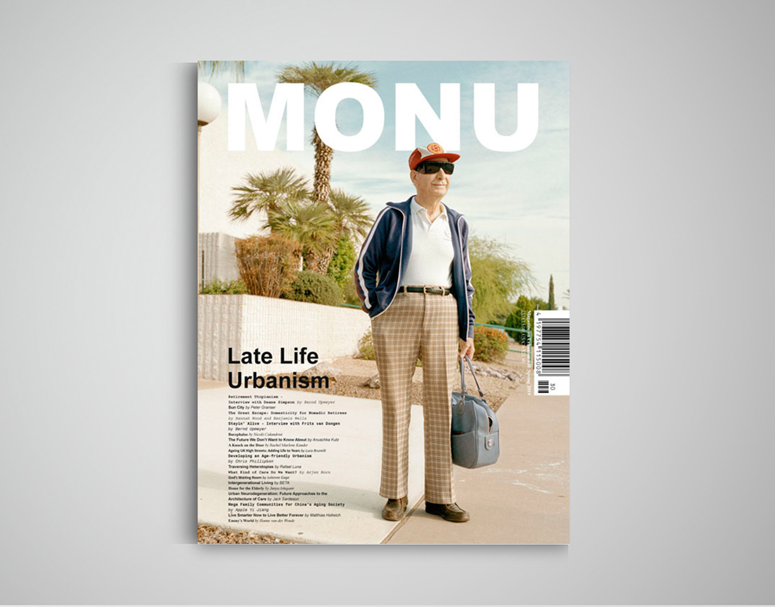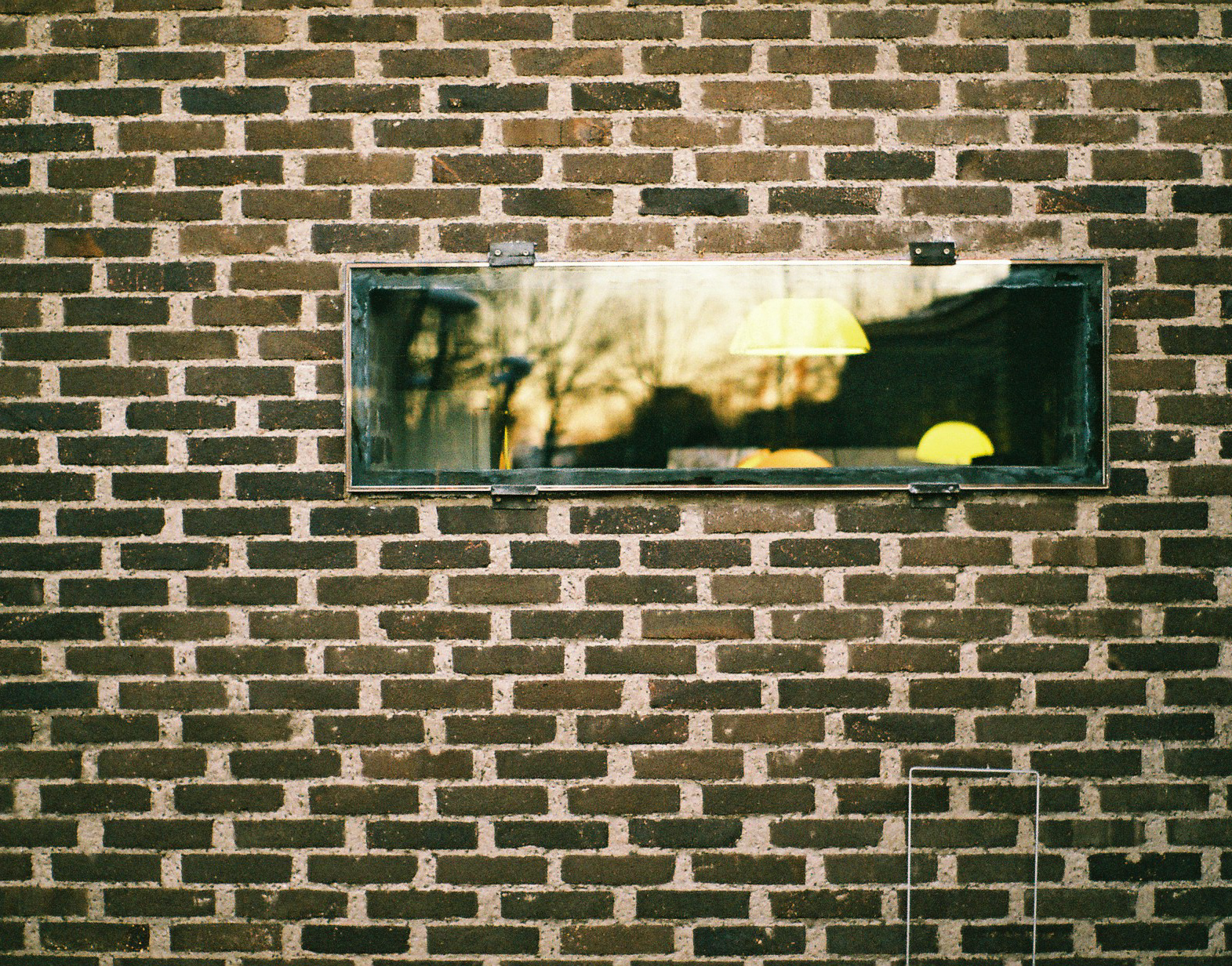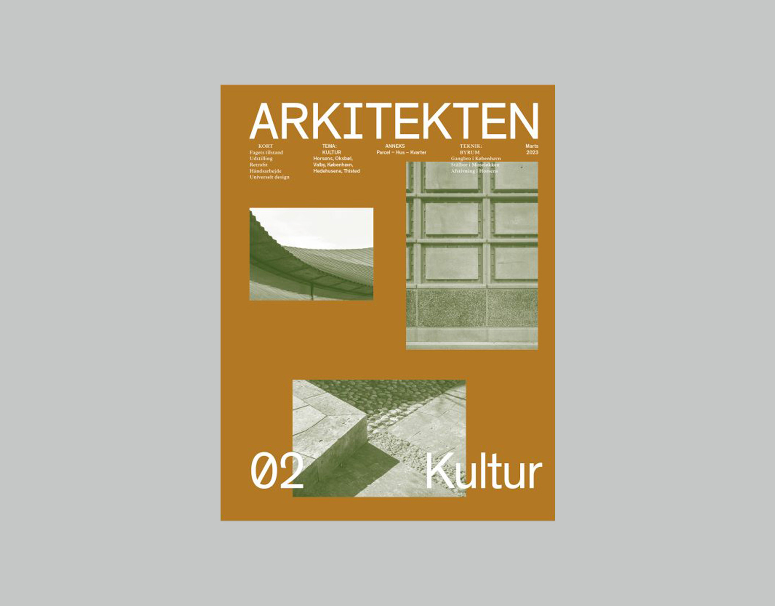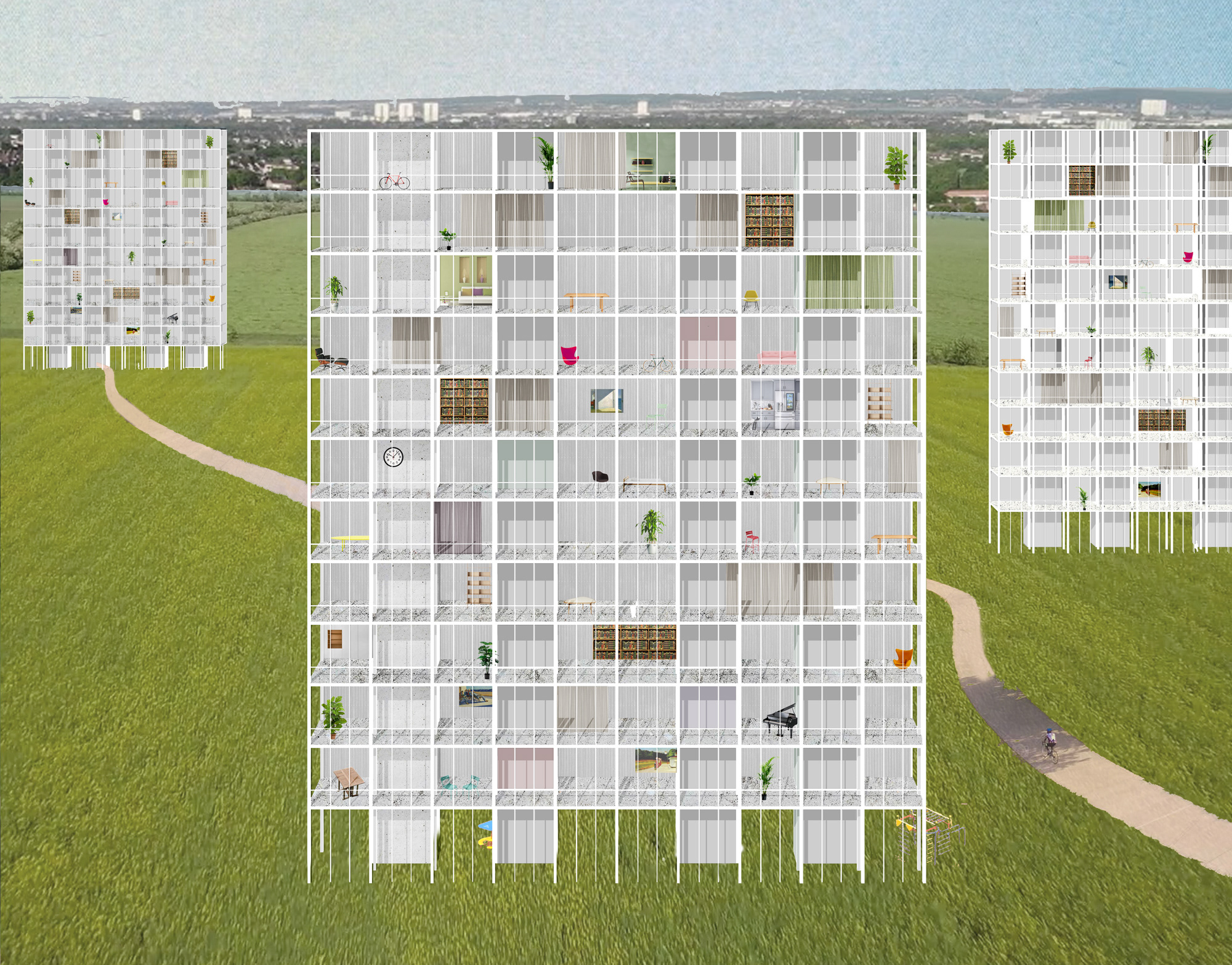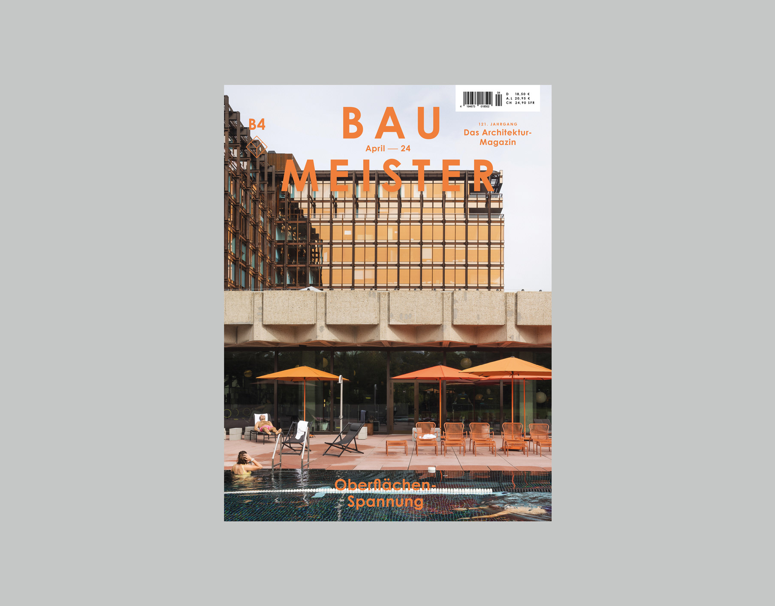This text is one of a five part series exploring the themes of the Danish contribution to the 2018 Venice Architecture Biennale.
Commissioned by Natalie Mossin (curator of the Danish Pavilion) and the Danish Architecture Center / arcspace.com
The proposals for the new Svinkløv Badehotel, presented at the Danish pavilion at the 2018 Venice Architecture Biennale, reveal a collaborative design process that values storytelling and remembrance. Led by the Danish firm Praksis Arkitekter, the project is shaped by an understanding of tradition as integral to sustainable design, and of collective affinity as essential for meaningful innovation.
Svinkløv Badehotel in North Jutland is something of a national treasure in Denmark, its figure symbolic of carefree childhood summers spent amongst the dunes of the West Coast. Hidden on an isolated spot overlooking the Jammerbugten bay, the hotel represents many individual memories of retreat and relaxation, and as such has become embedded within the collective memory of the region. Recognized as Denmark’s largest timber framed building, the hotel is iconic in its form as well as in its representation of shared cultural values and identity. In September 2016 Svinkløv Badehotel was ravaged by a fire that destroyed its vulnerable timber structure, rendering formless the memories associated with it.
Set against a national drive for architectural innovation and a growing environmental crisis that demands news ways of constructing, Svinkløv Badehotel’s sudden devastation posed a dilemma – should the hotel be rebuilt and if so, what form should it take? While it didn’t take long to decide to rebuild the hotel, its architectural expression proved to be a more contentious issue. A new design might risk losing value associated with the building, but a pastiche reconstruction of the original form might struggle to meet contemporary standards while retaining the hotel’s unique charm.
Danish firm Praksis Arkitekter were selected to lead the project, not so much because of their design proposition but because of their approach to the development process. Their point of departure was the supposition that while the hotel’s cultural significance was connected to the overall physicality of the building, it was also more closely tied to specific and often abstract qualities that were existent in the original hotel. Praksis therefore endeavored to curate a process which gave collective remembrance priority over pedantic replication, in an attempt to evoke the hotel’s qualities with meaning and authenticity.
Praksis Arkitekter are characteristic of the more traditional contingent of Danish architects, committed to contextual relevance, historic continuity and human-centric design. While design may be ‘an inquiry into the future scenario of use’, Praksis contend that design speculation finds its relevance when built on a understanding of tradition and heritage, and that these historic qualities hold clues for solving today’s problems. They are ‘not looking for a nostalgic recreation of the past’, but rather for innovation that is relevant through cultural identification and an understanding of the genius loci of a place.
‘Perhaps innovation is also about bringing culture and history into the future.’ Mads Bjørn Hansen, director at Praksis Arkitekter
During the design process of the new Svinkløv Badehotel, Praksis used their skills in creativity and visualization to not just imagine and produce spaces, but to facilitate an interdisciplinary and participatory approach to design. Financially supported by a number of philanthropic foundations including Realdania, Praksis were afforded the opportunity to supplement traditional research with extensive storytelling activities that sought to visualize memories and anecdotes from past guests, employees and locals. This process may have been time-consuming and arduous, but it allowed Praksis to get closer to the perceived essence of the original building and to decide which elements to emphasize or background in their proposal.
Some of these recollections are presented in the Danish Pavilion at the Venice Architecture Biennale; an assortment of sketches that depict remembered fragments such as an arrangement of windows or the framing of a view. The design methodologies exhibited are inclusive in their simplicity, including the delicate plan drawings that seem ambiguous and open to interpretation, or the ephemeral and accessible paper models of furniture and thresholds. The only assertive elements of the exhibition relate to the aspects of the project that cannot be contested; large format photographs of the dune landscape that surrounds the hotel, and dramatic video footage of the fire that destroyed it. Both the defined and ambiguous elements of the exhibition are brought together by a continuous yellow curtain that emulates one of the original hotel’s most cherished features – the curtains of the yellow dining room that was central to the hotel’s identity.
Svinkløv Badehotel, as with all four projects presented at the Danish Pavilion, is a project in development and some parts therefore remain undefined. It is compelling in its methods of co-creation, and the exhibition therefore tries to reveal the particularities of this process rather than an abstracted representation of its result, as would typically be expected from an architectural exhibition. Praksis have searched for meaning in the seemingly mundane, creating a kind of architectural innovation through collective remembrance.
Praksis’ images of the final design appear strikingly similar to the original hotel, although the differences may be numerous. And this is of course the point – the new hotel ‘is at once all new and all the same as what was there before.’ It will still be a long wooden building with large windows, although there will be more windows opening views to the sea on one side and the dunes on the other. Svinkløv Badehotel will again be Denmark’s largest wooden building, but contemporary fabrication methods will enhance traditional Danish timber construction techniques. If continuously and properly maintained, this timber structure will have a lifespan of at least 250 years, allowing it to age as the original building did. A new basement will add a third level to the main building, maintaining its general proportions while transforming how the hotel functions and updating its back-of-house facilities.
Praksis’ proposals adopt a progressive approach to built heritage under the premise that collective memory does not take on a single form. Their generous design process makes room for individual recollections and multiple past scenarios to be visualized, enabling the projection of a possible future that holds meaning for as many people as possible. Beyond the particularities of this project, Praksis argue that all architectural innovation must encompass history, tradition and cultural continuity if we are to be able to orientate and identify with rapidly transforming built environments. Their approach to the new Svinkløv Badehotel does just this. Rather than fixating on the precise replication of the original building, the project focuses on giving form to a remembered figure of the hotel, and to those carefree childhood summers spent amongst the dunes of the West Coast.
View at source.
All photographs © Rasmus Hjortshoj – COAST. All visualizations © Praksis Arkitekter
This text is the second in a five part series exploring the themes of the Danish contribution to the 2018 Venice Architecture Biennale.
Commissioned by Natalie Mossin - curator of the Danish Pavilion, and the Danish Architecture Center. Published on arcspace.com.
