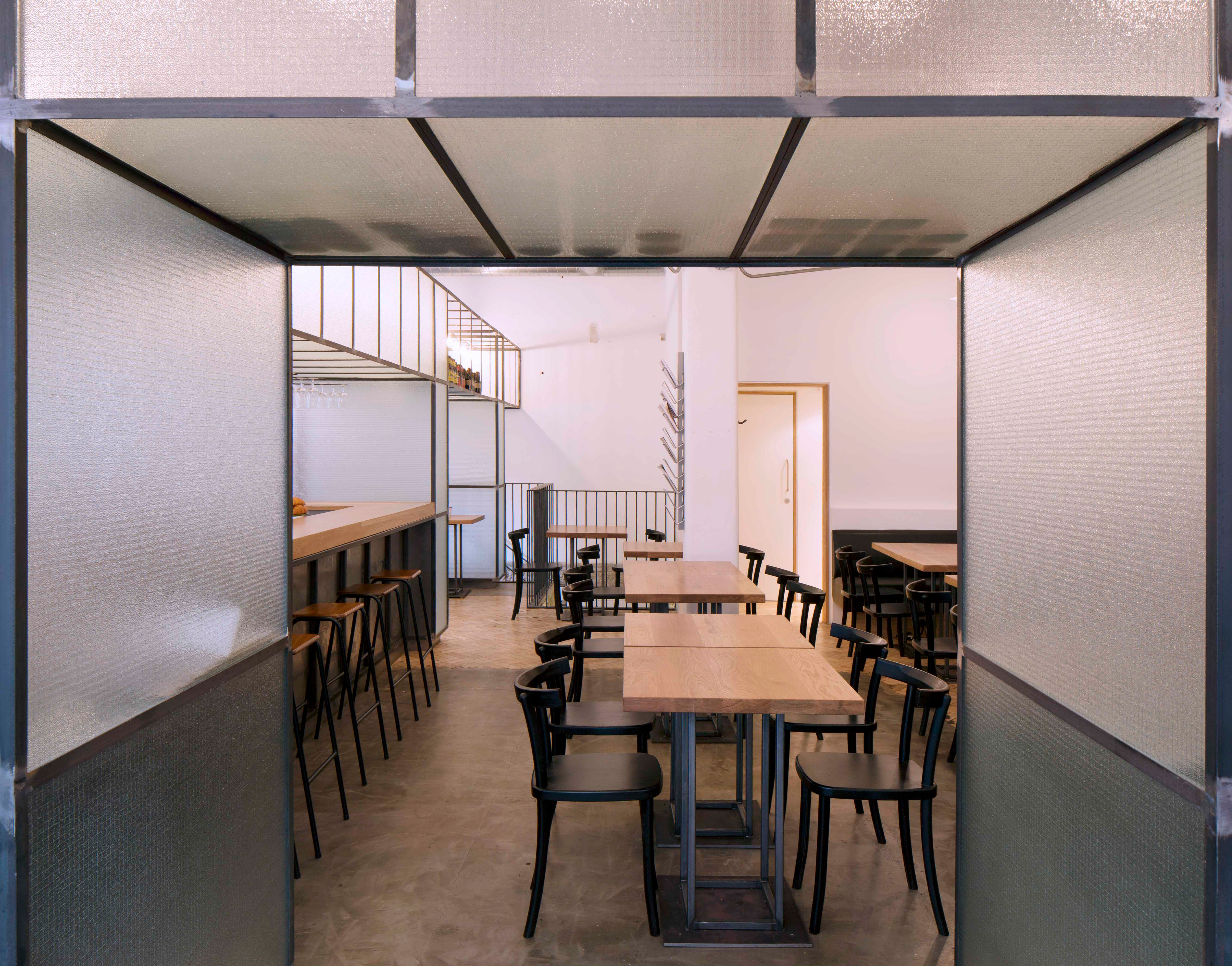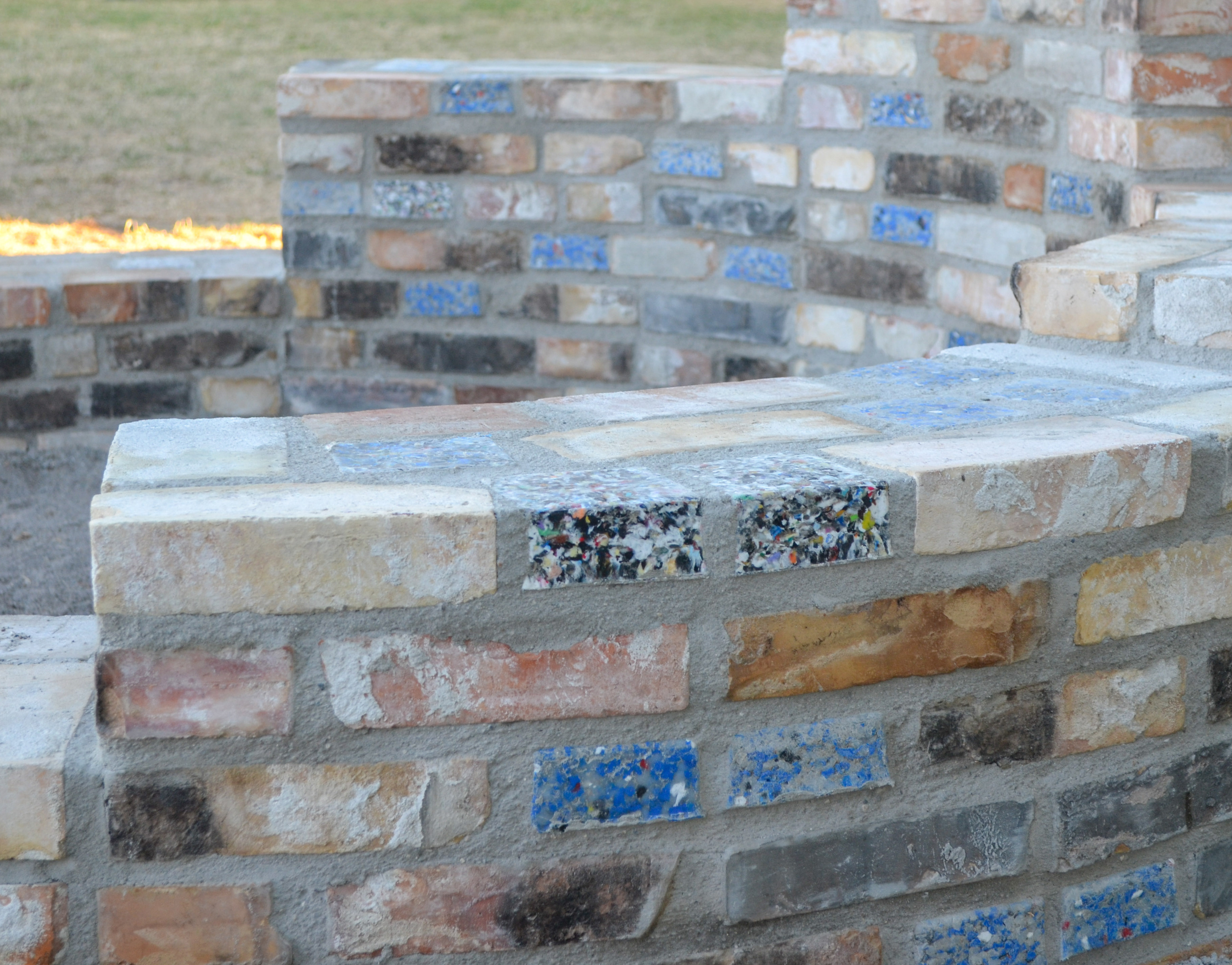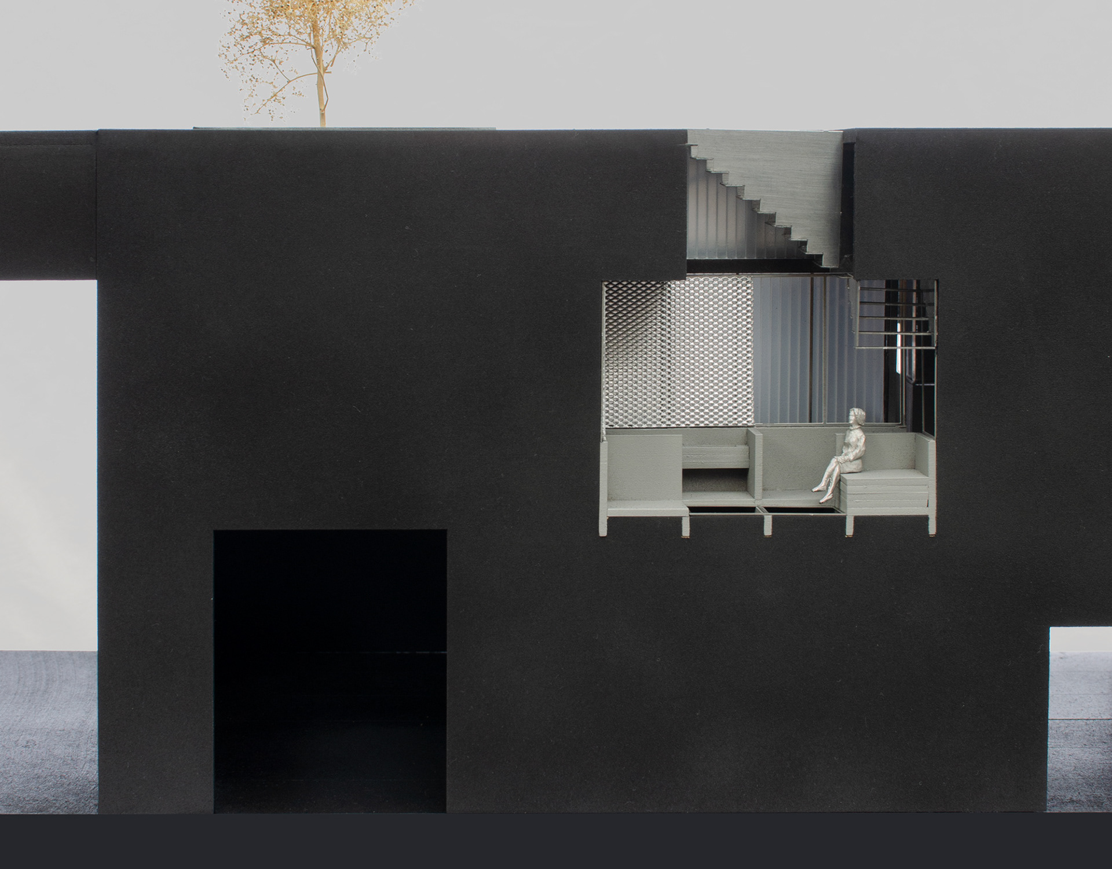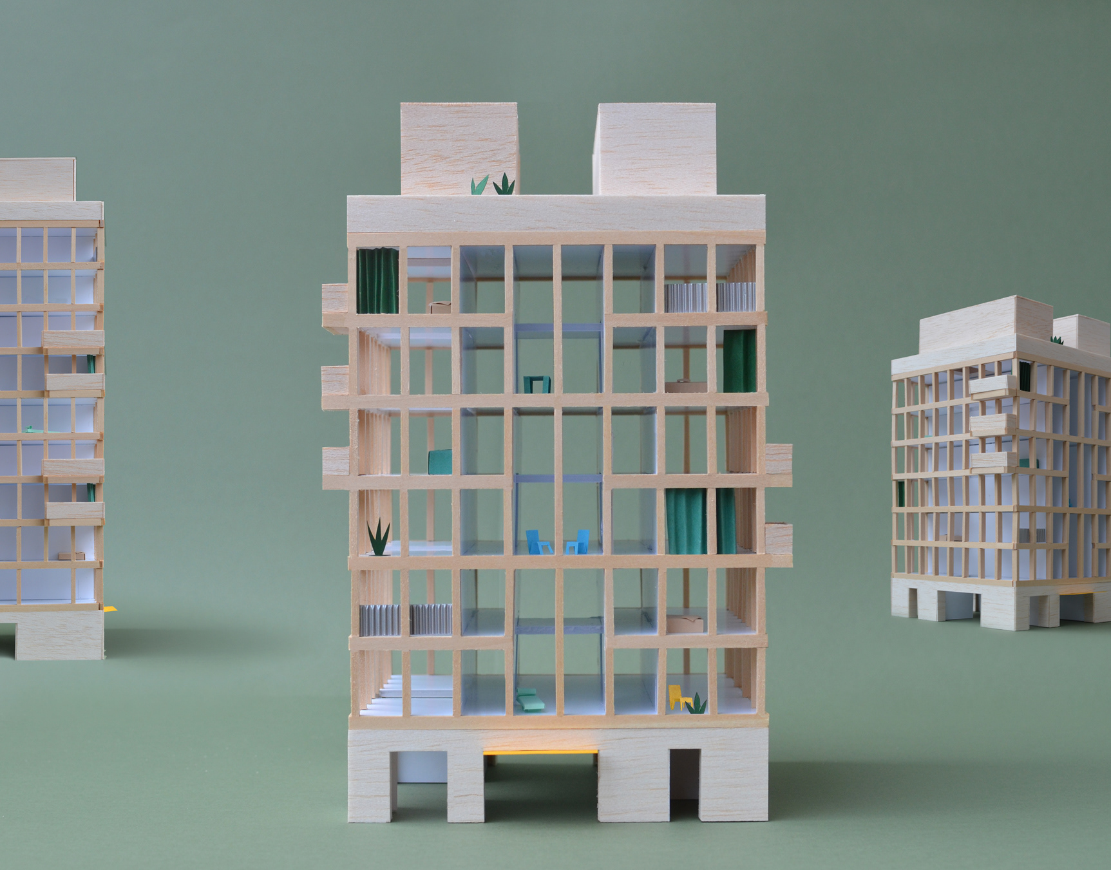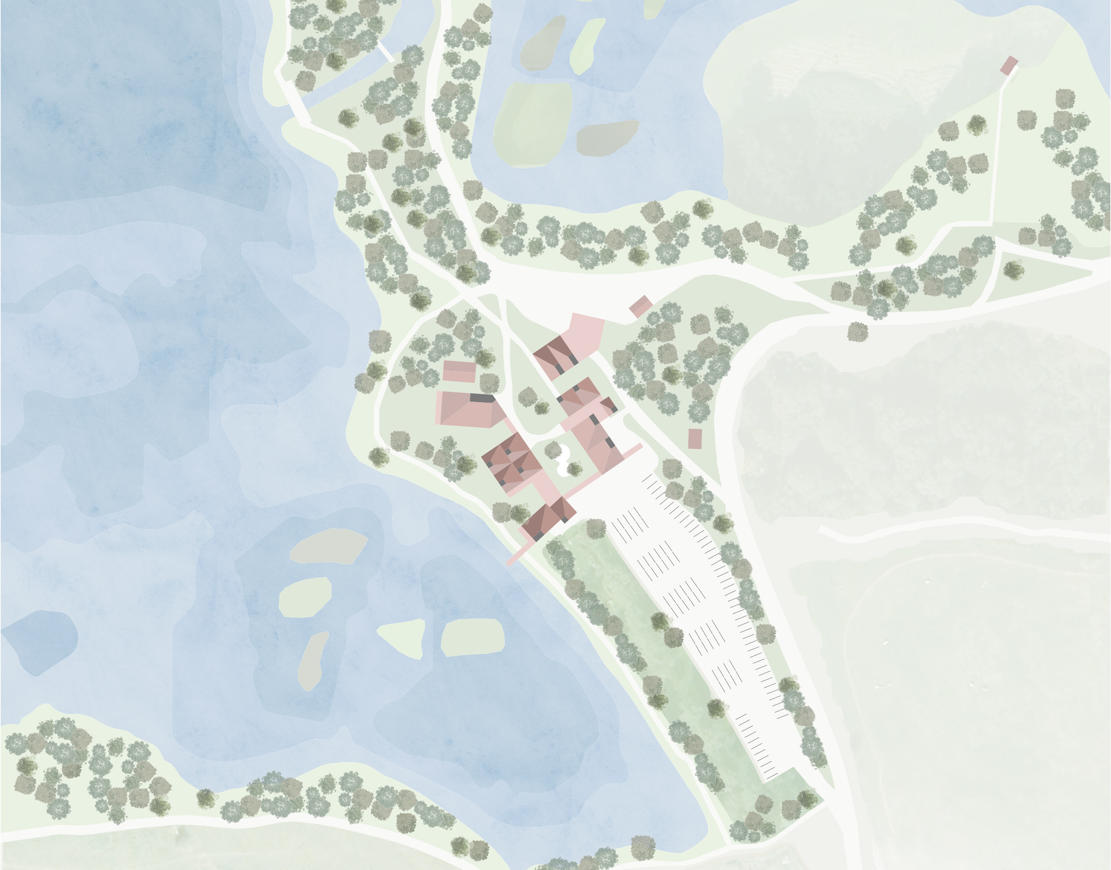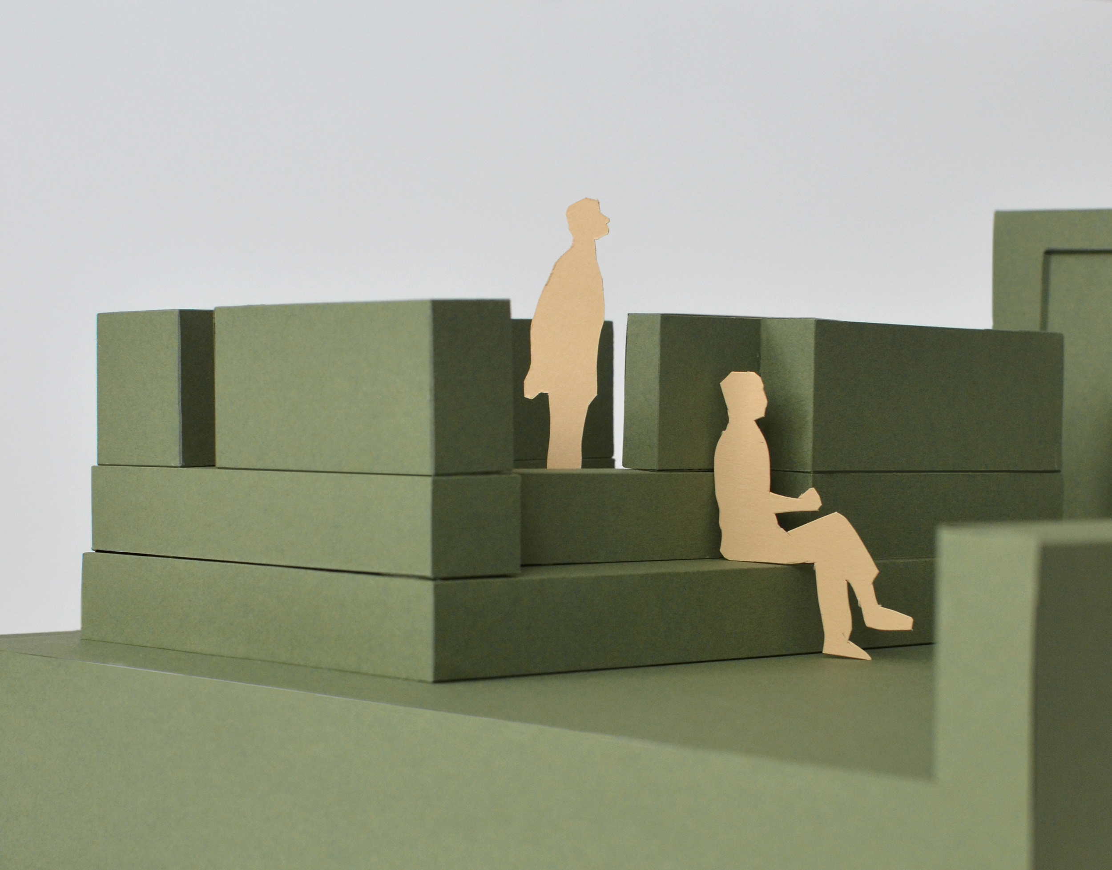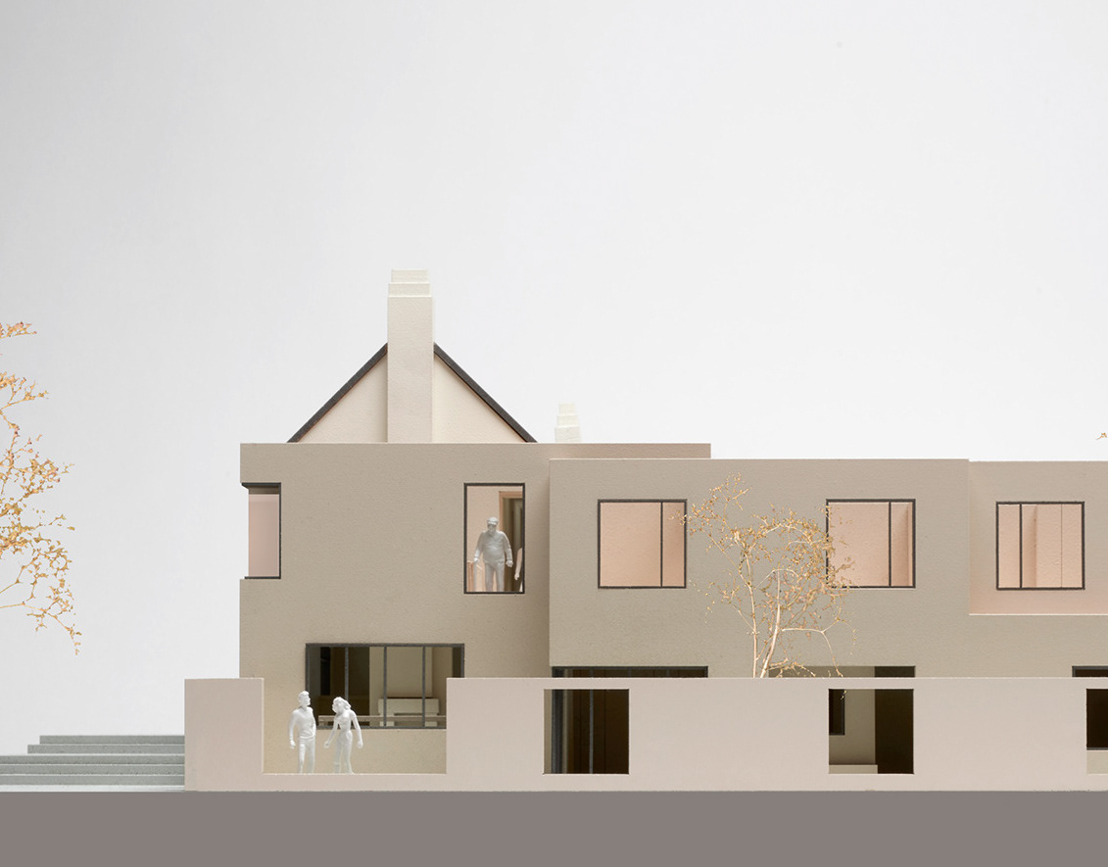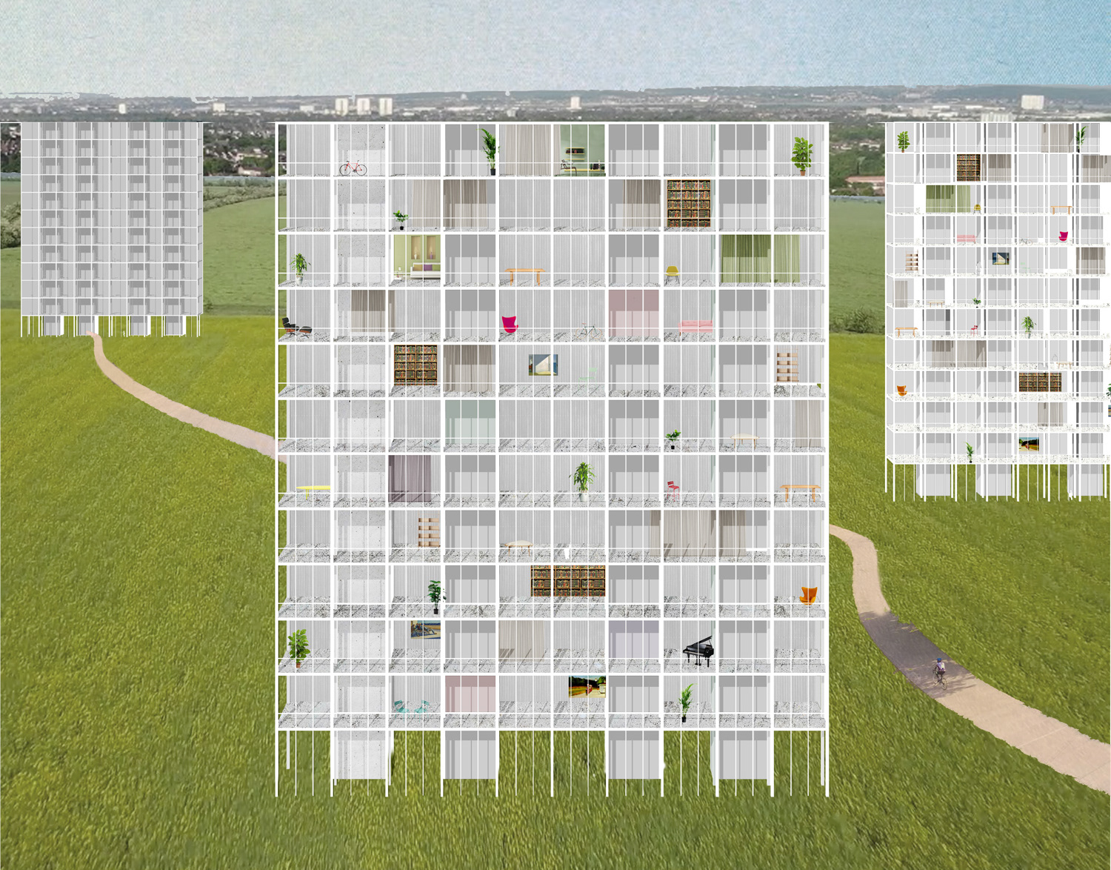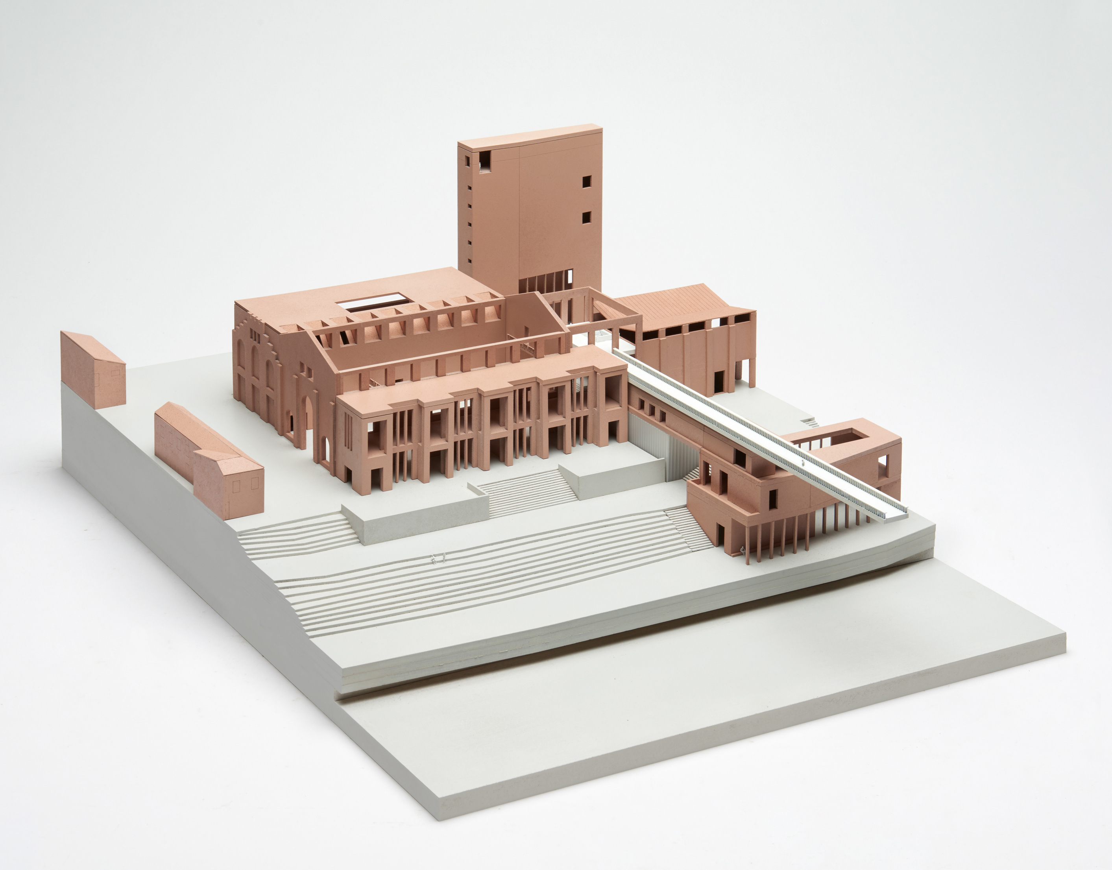Surrey, England
Hearth House is an extensive retrofit of a 1950s house, located in the Surrey Hills. A number of sporadic extensions are upgraded and stitched back into the original two-storey house, through the introduction of a timber framed hall. This dining hall frames far-reaching views over the surrounding countryside, leading out to a walled garden to the East that provides a protected external room - a threshold between the home and the garden.
The plan is organised as a set of offset rooms set around a central hearth, that has been reinstated yet mirrored to face the new dining hall. The house steps down to meet the garden at various levels, allowing each room to have an intimate connection to the surrounding landscape. Private spaces are pushed to the edges of the plan, while the central kitchen and dining room become the stage for daily family life.
Welsh-grown Douglas Fir is used for the new structure, composed of two grids that pinwheel around a turned circular column. Timber offcuts are used in bespoke joinery throughout the house, with benches, wardrobes and shelving animating the spaces. The entire building is highly insulated, drastically reducing its heating demands, and rendered externally with a combination of smooth and roughcast finishes. This brings together new and old into a consistent, but layered, composition.
The plan is organised as a set of offset rooms set around a central hearth, that has been reinstated yet mirrored to face the new dining hall. The house steps down to meet the garden at various levels, allowing each room to have an intimate connection to the surrounding landscape. Private spaces are pushed to the edges of the plan, while the central kitchen and dining room become the stage for daily family life.
Welsh-grown Douglas Fir is used for the new structure, composed of two grids that pinwheel around a turned circular column. Timber offcuts are used in bespoke joinery throughout the house, with benches, wardrobes and shelving animating the spaces. The entire building is highly insulated, drastically reducing its heating demands, and rendered externally with a combination of smooth and roughcast finishes. This brings together new and old into a consistent, but layered, composition.
Structural Engineer: Kirsty Hudson
Main Contractor: JVB Construction
Bespoke Joinery: Cooling.Works / Meal Deal
Landscape: Lulu Roper-Caldbeck (concept)


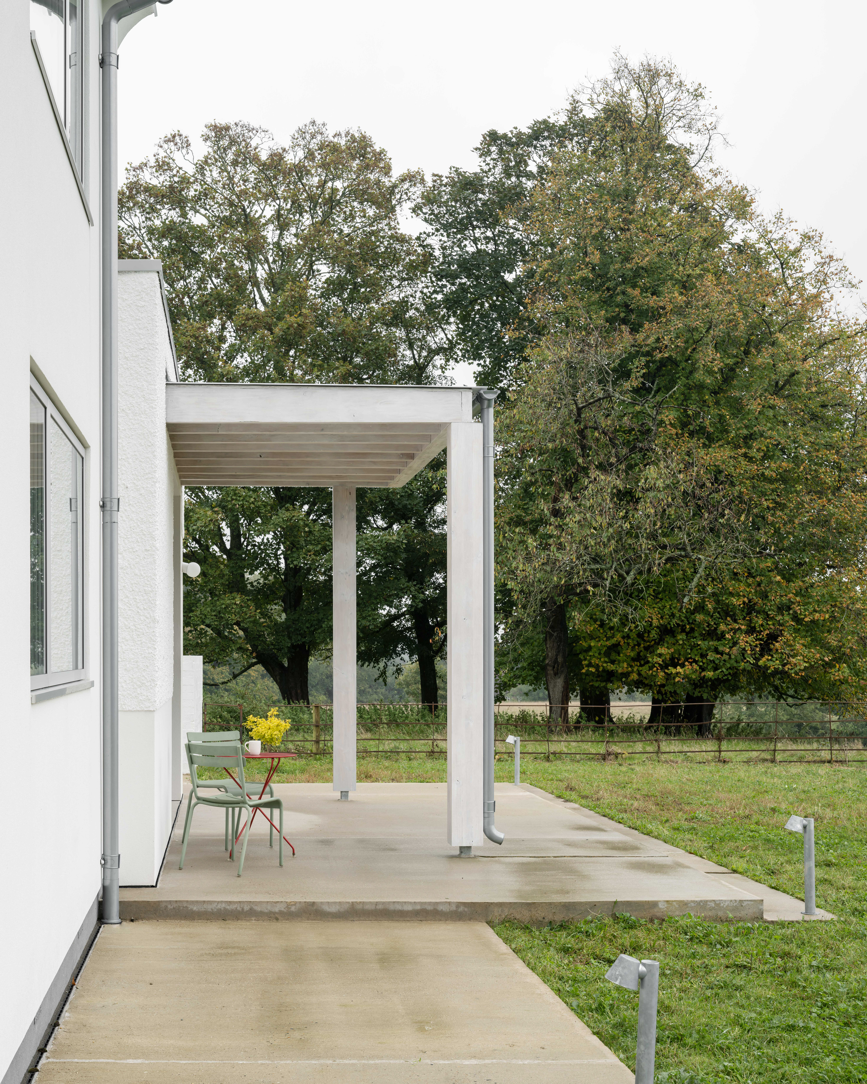
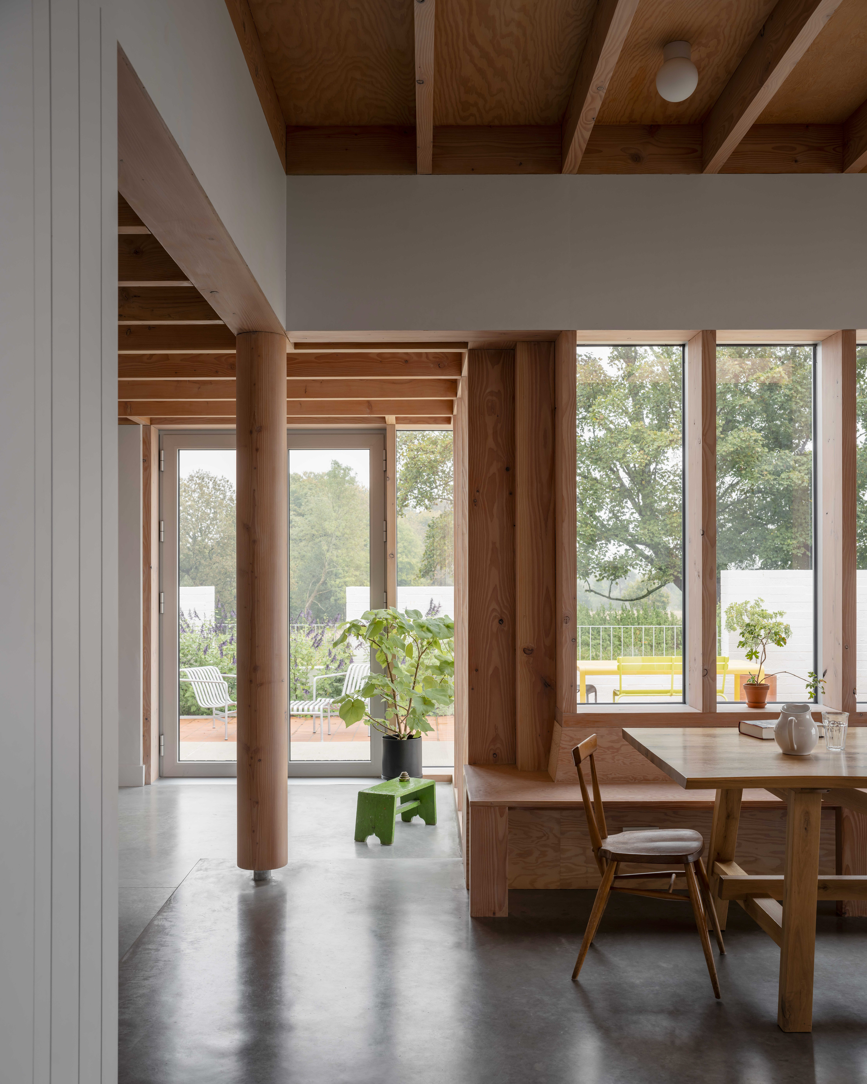
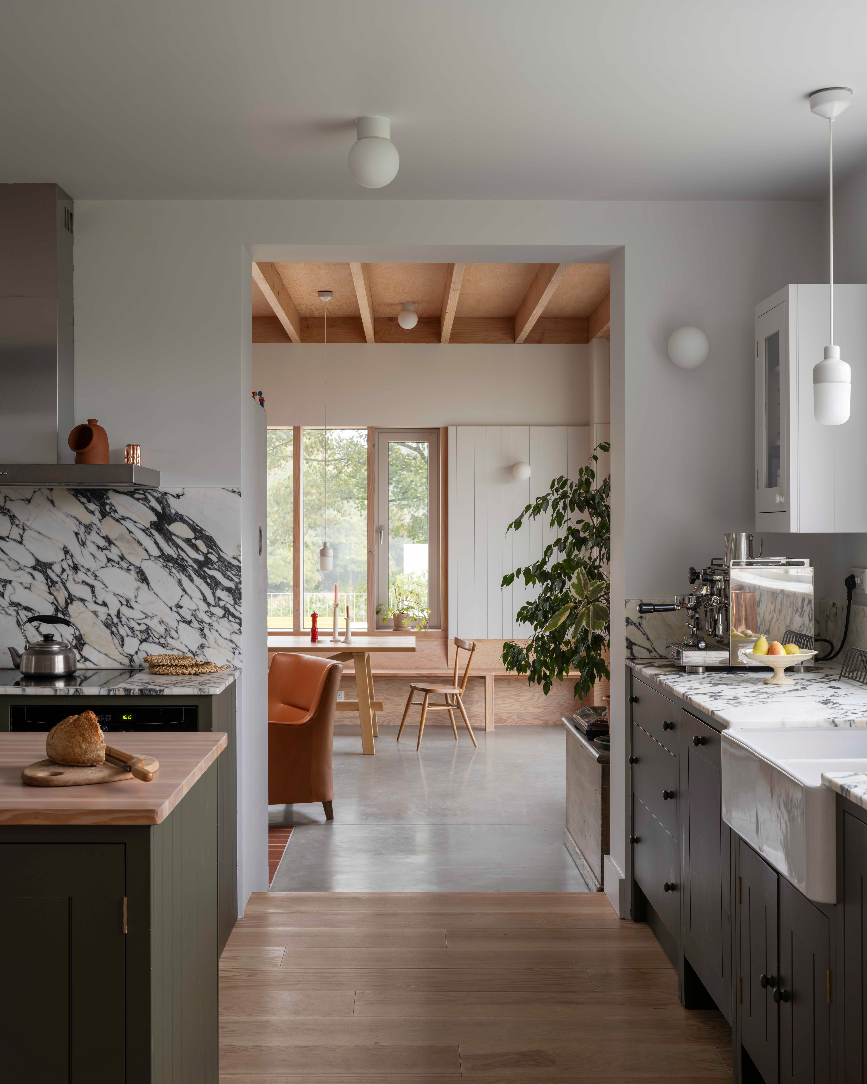
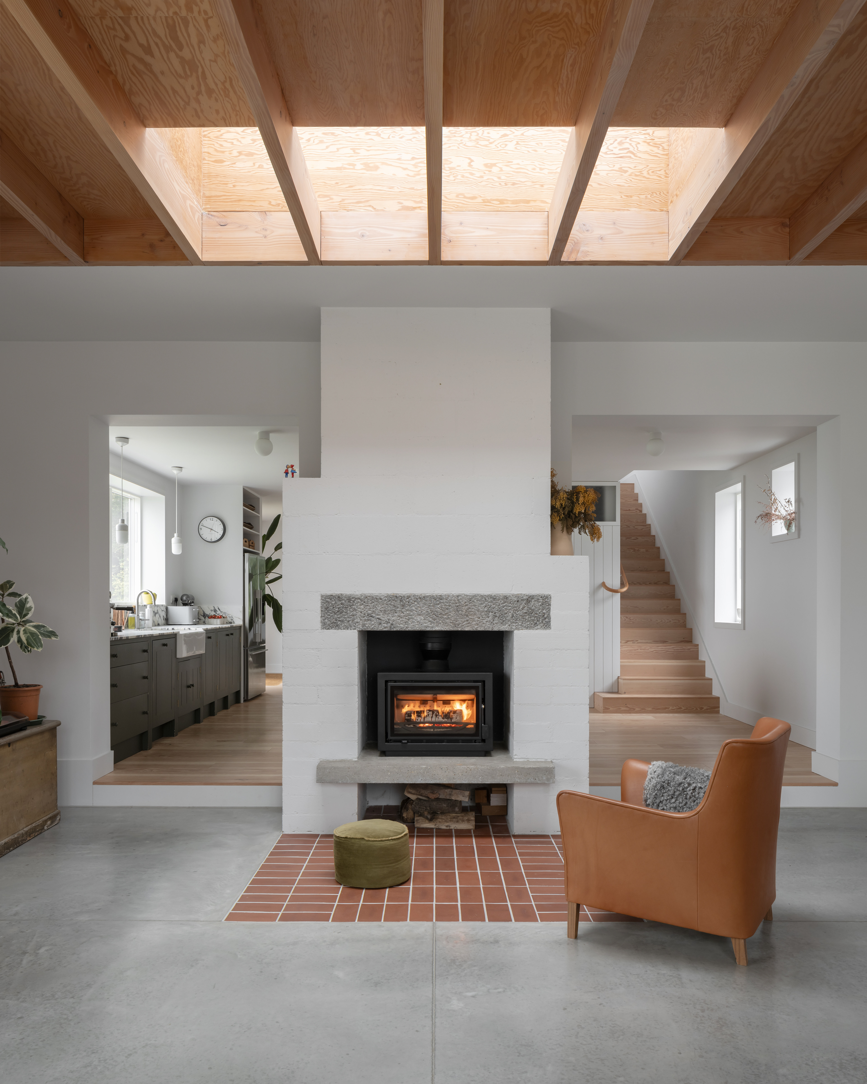
Photos: Johan Dehlin (all above)
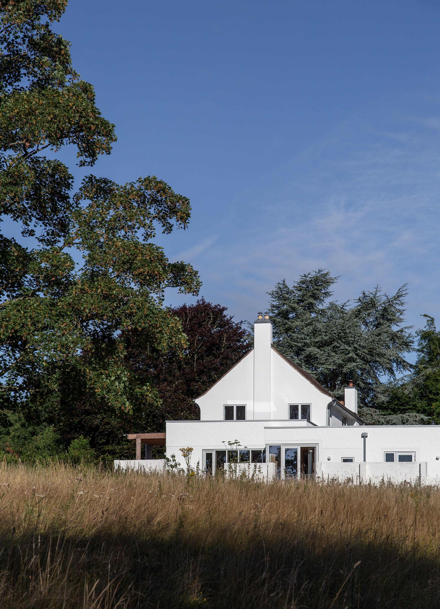
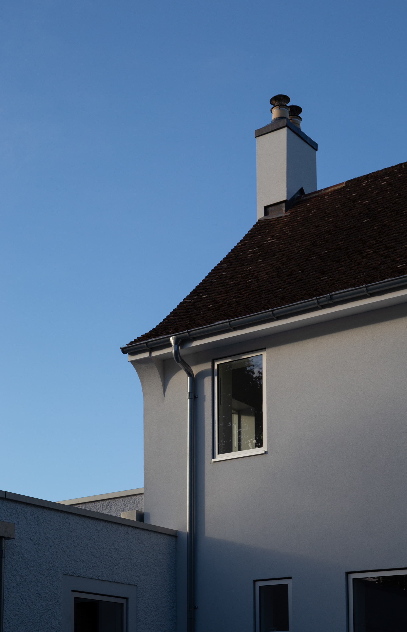
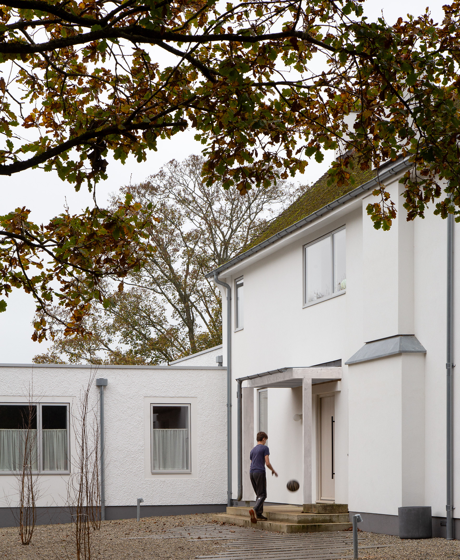
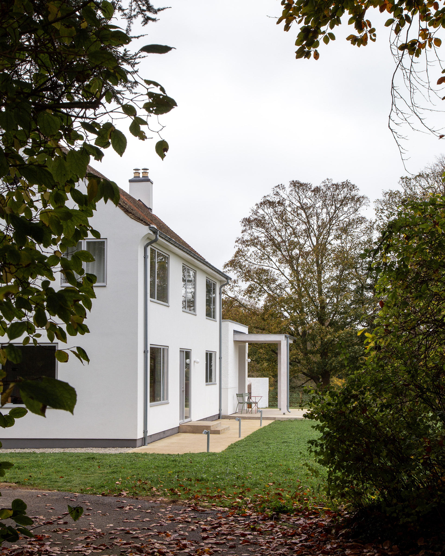
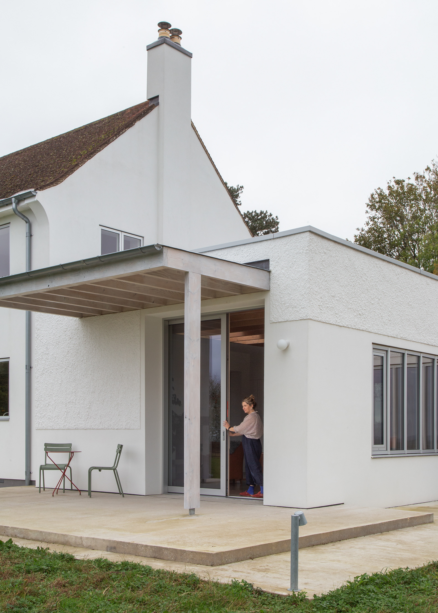
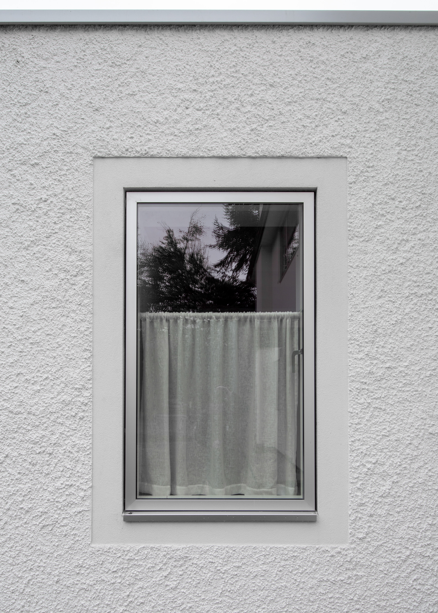
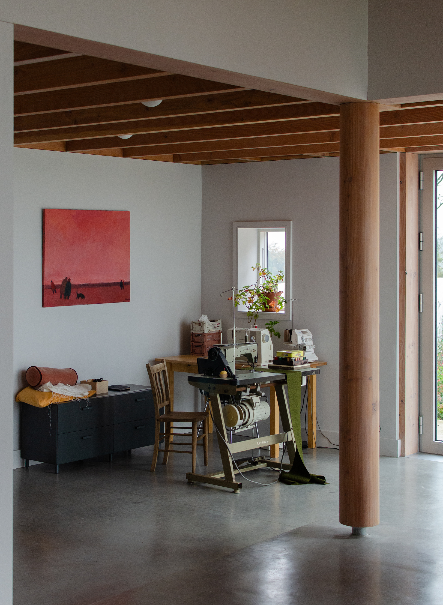
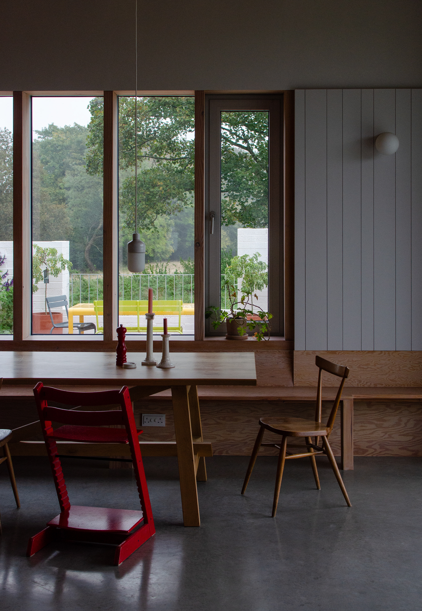

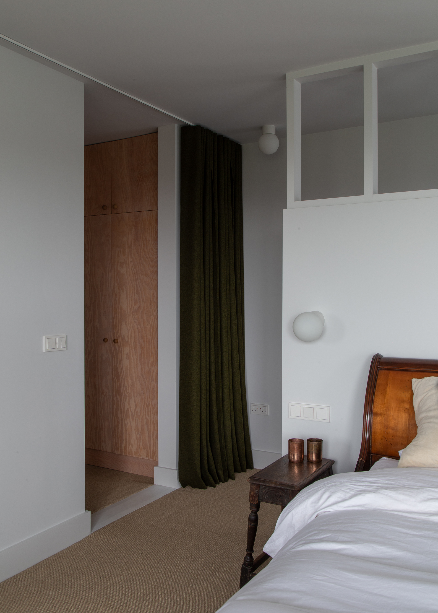
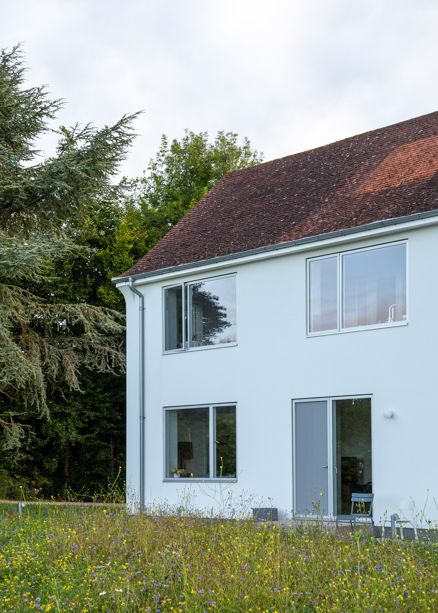



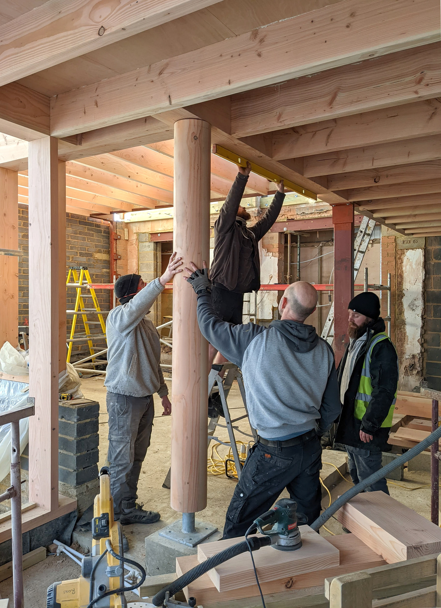
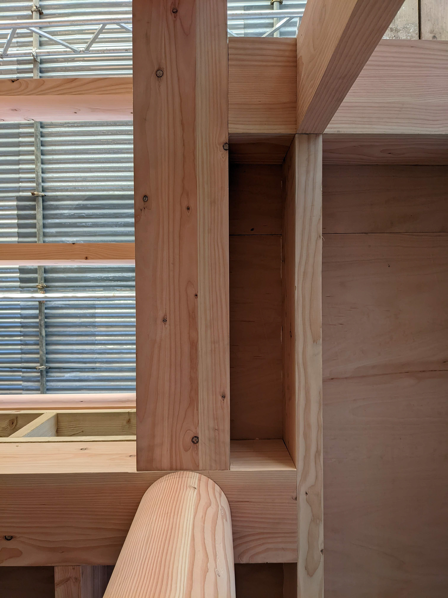
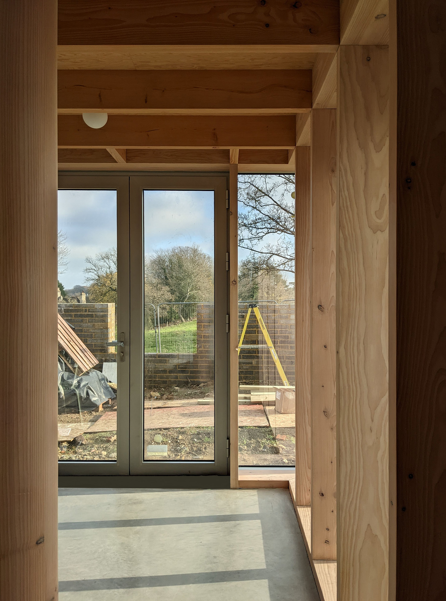
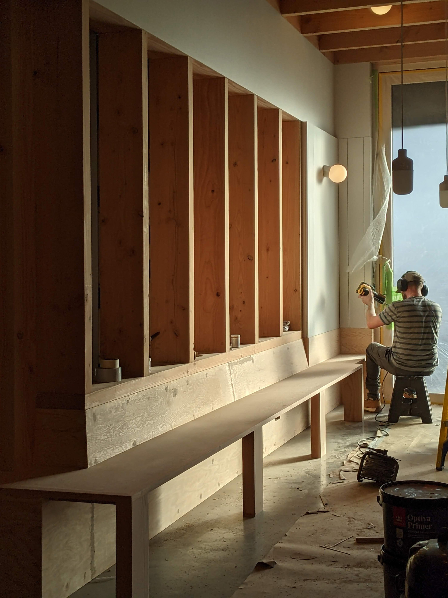
ALL WORKS © BENJAMIN WELLS 2024.
PLEASE DO NOT REPRODUCE WITHOUT CONSENT.
