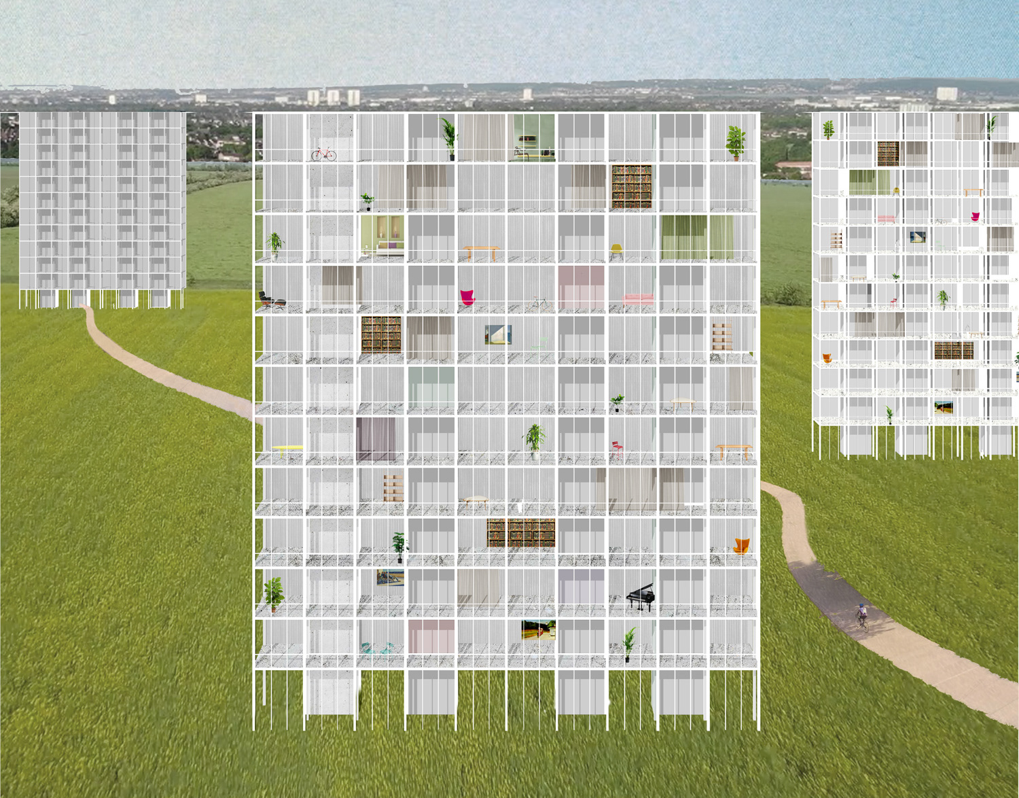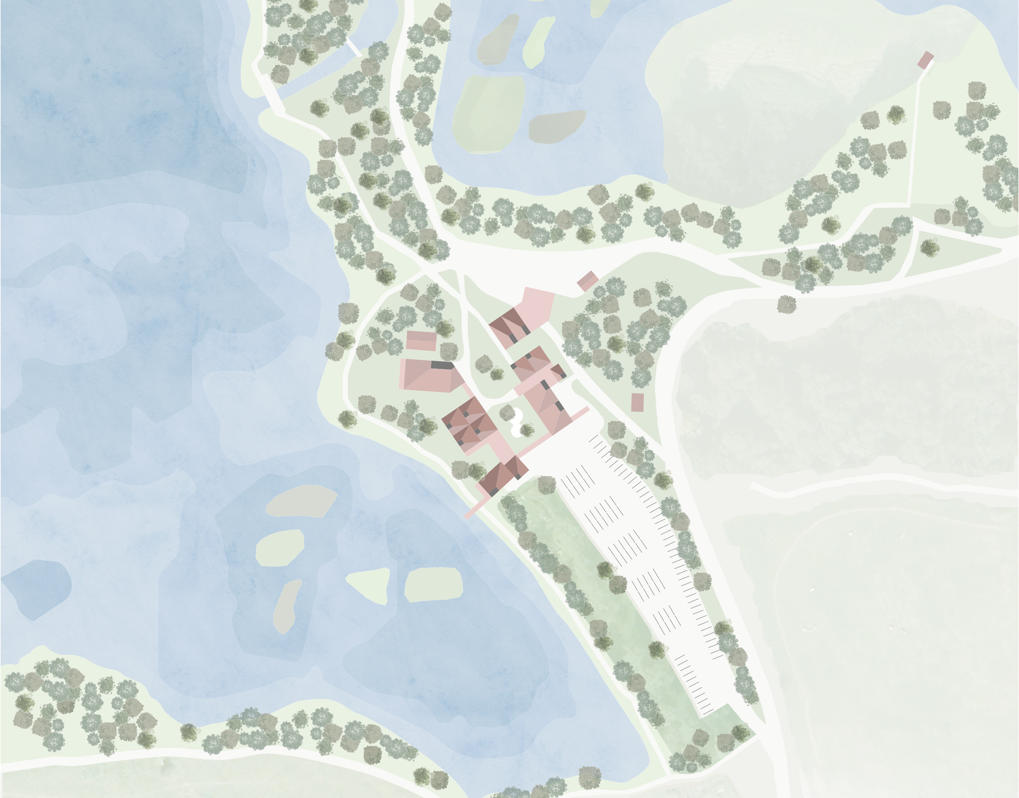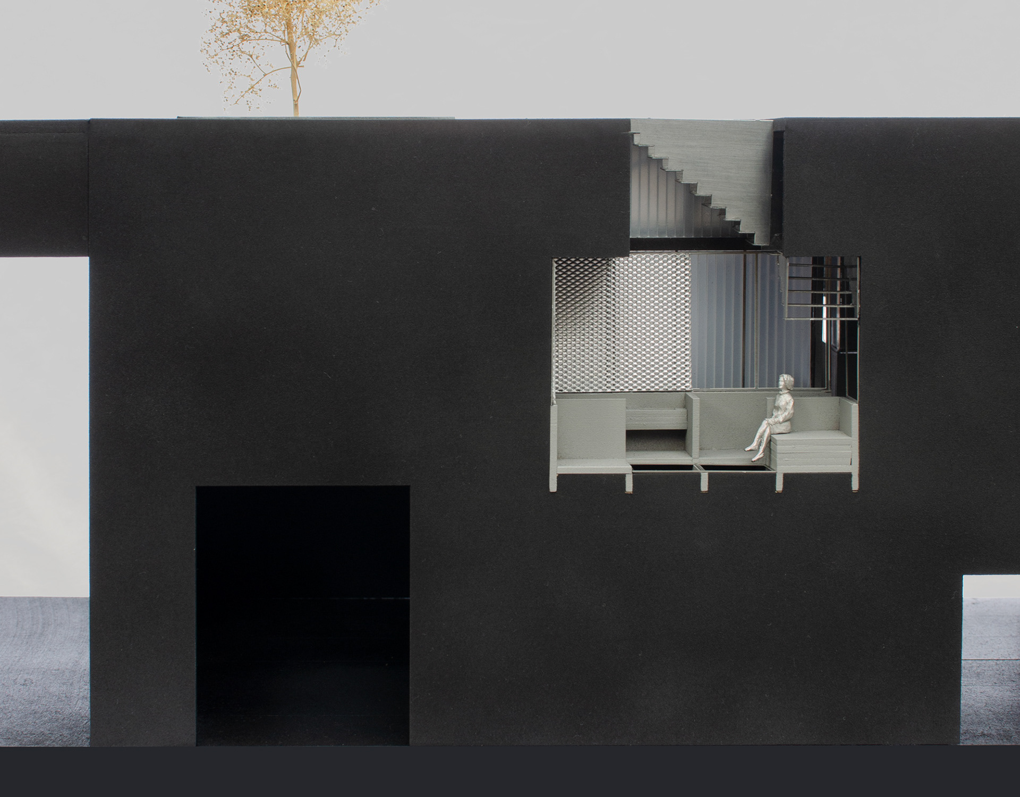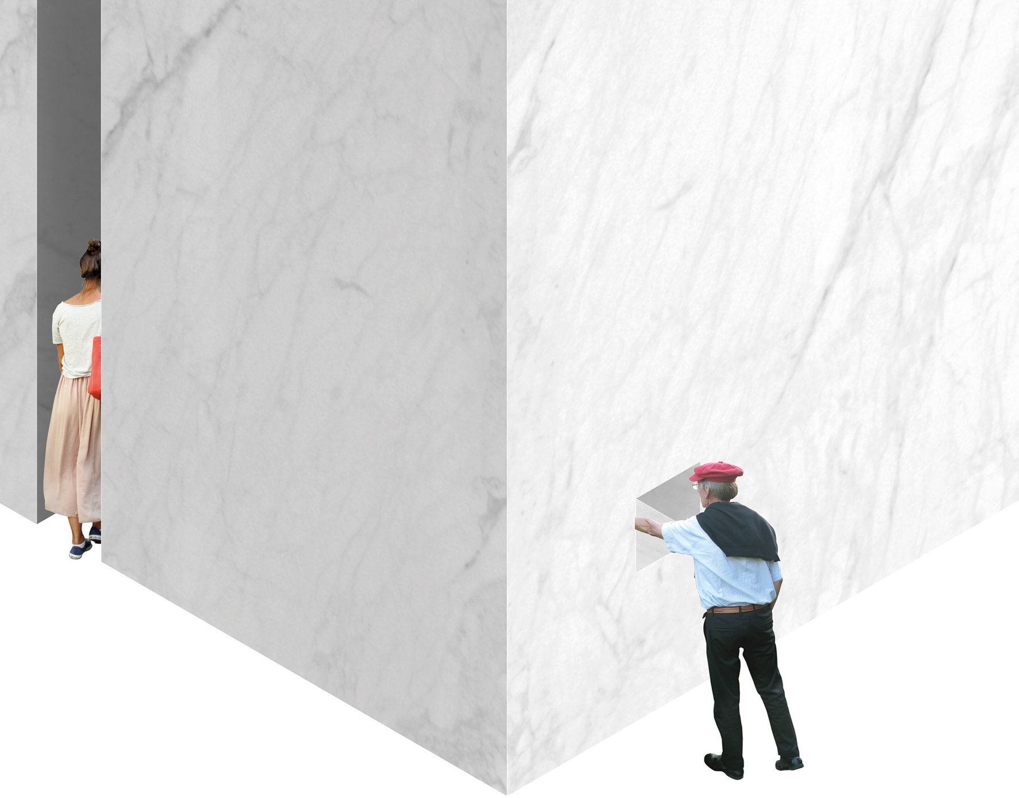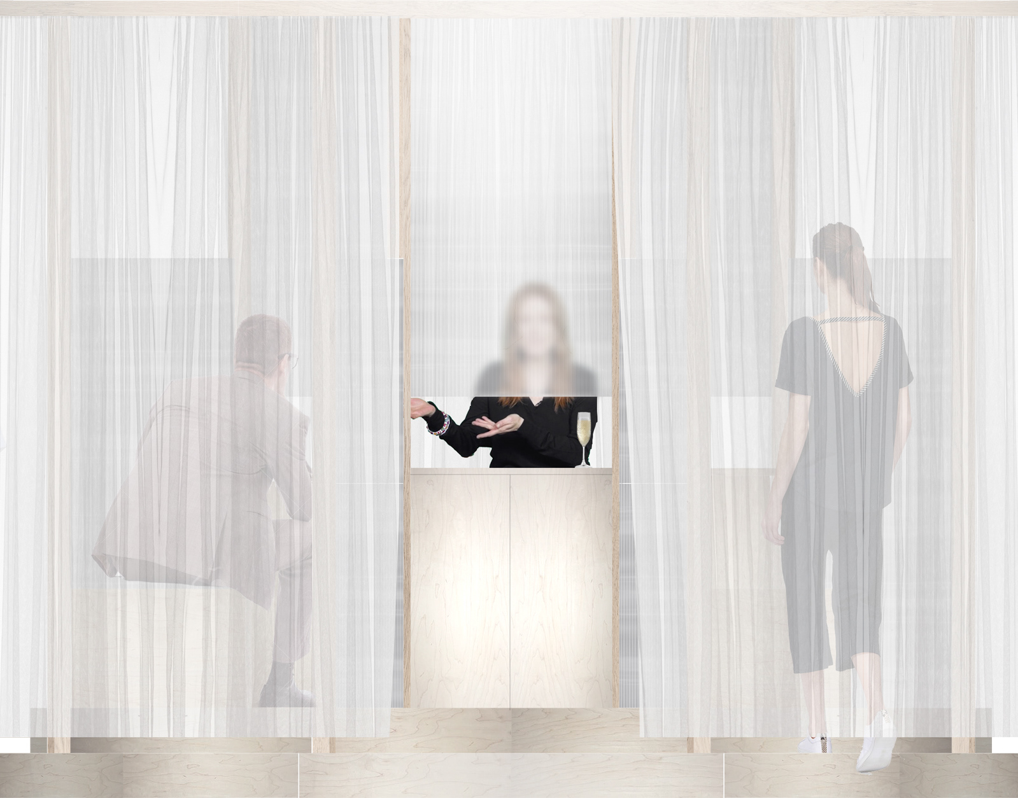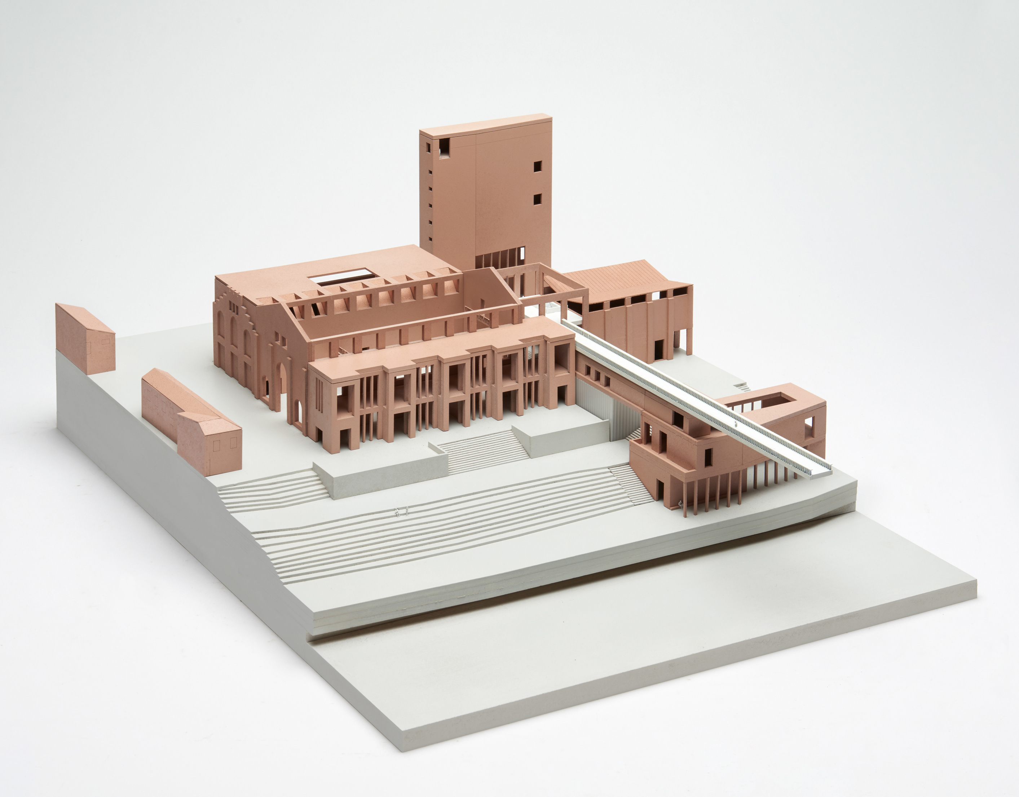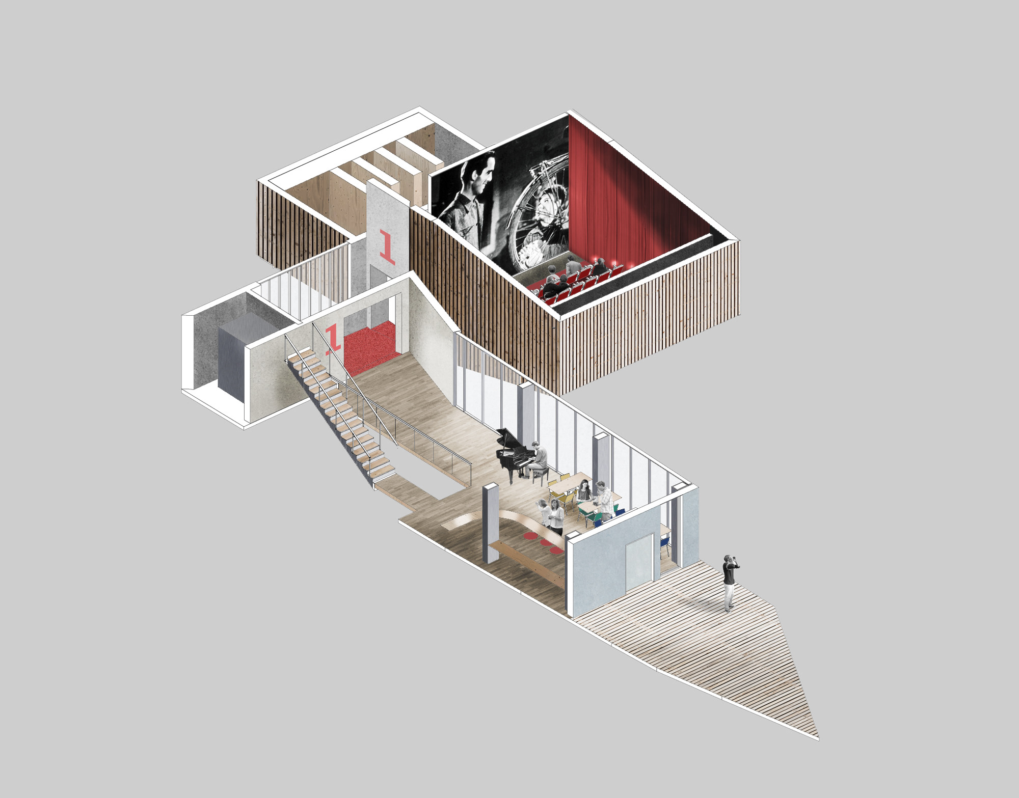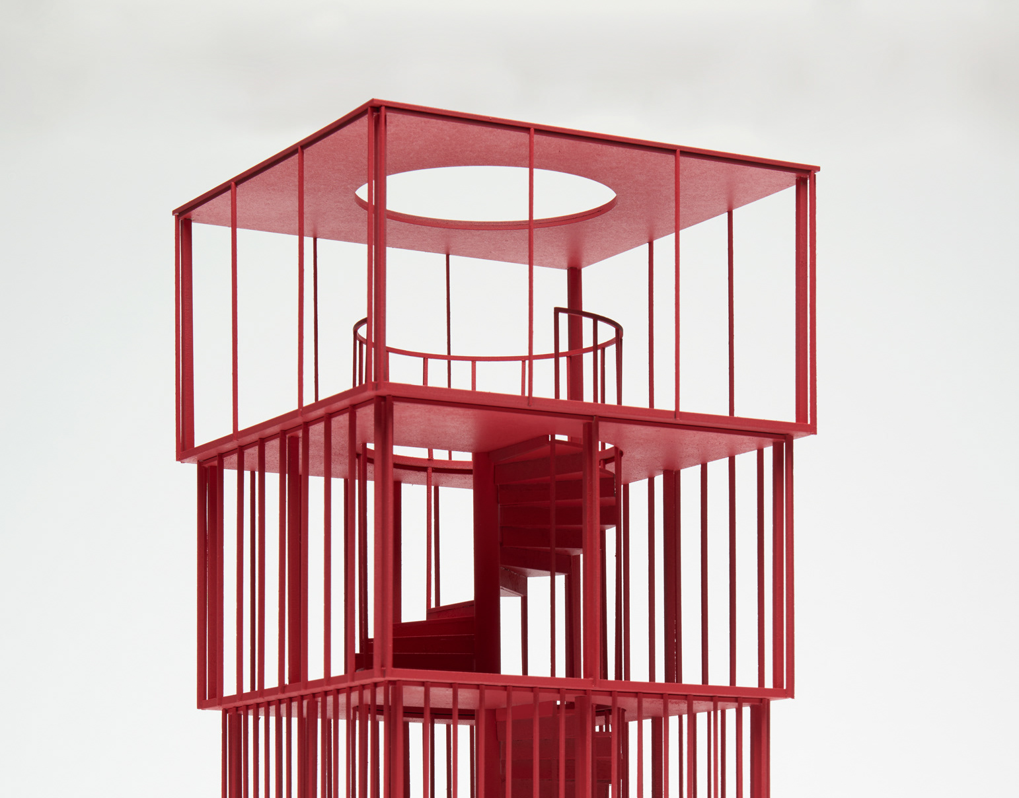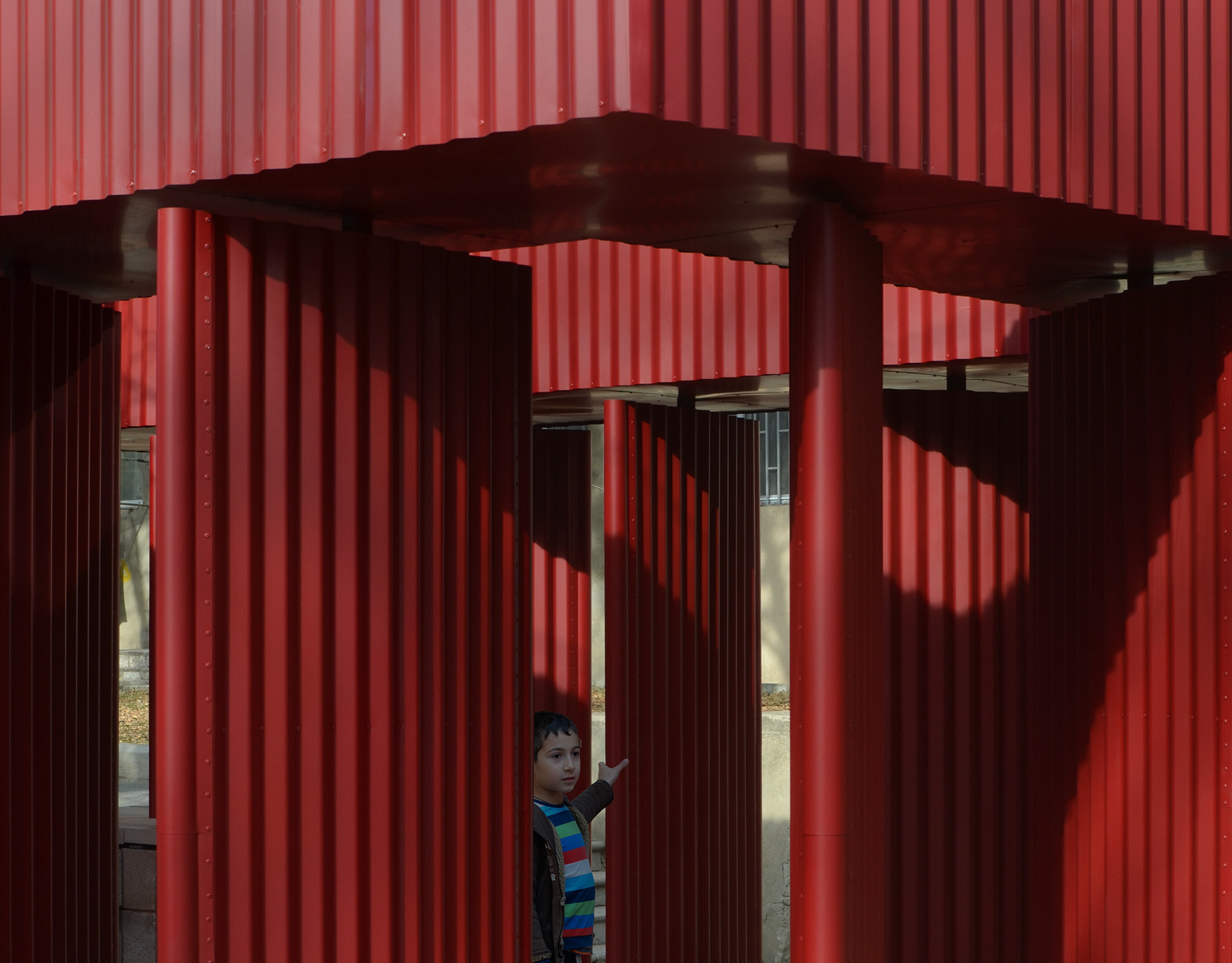Surrey, England
Castlefield is a three bedroom extension to an existing 1950s house, located in the Surrey Hills, UK. An existing fireplace and chimney stack is reinstated and opened to face a new dining hall, creating a hearth around which the new house will centre.
The dining hall frames far-reaching views over the surrounding countryside, with a gallery at first floor connecting the main house with the new bedrooms. A walled garden to the East provides a protected external room, creating a threshold between the home and the extensive gardens.
The house will be built with a mortar-slurried brick, establishing a tonal relation to the main house whilst marking its material distinction. The stepped form follows the topography of the site, taking its cues from the eaves height of the main house.
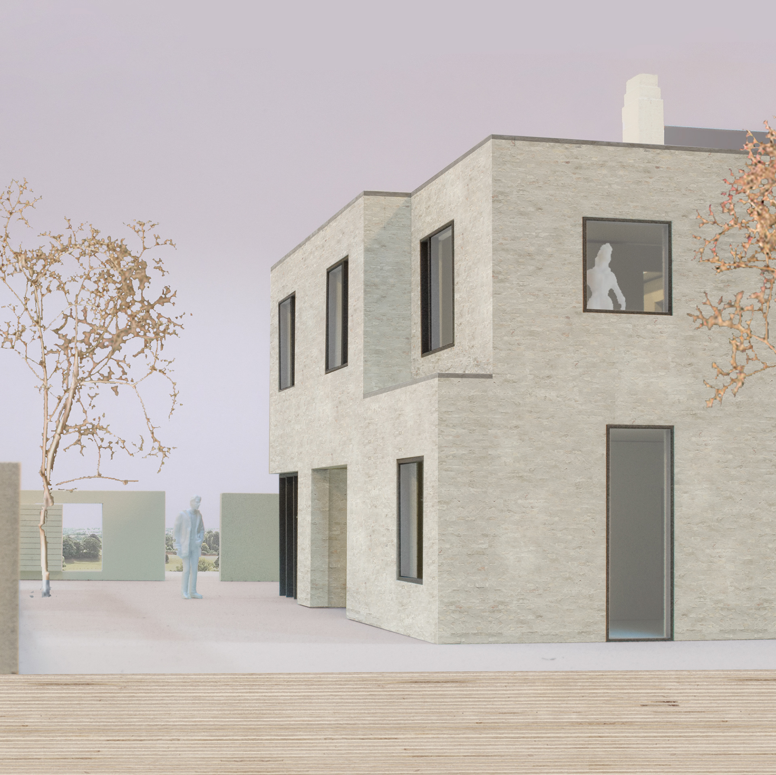

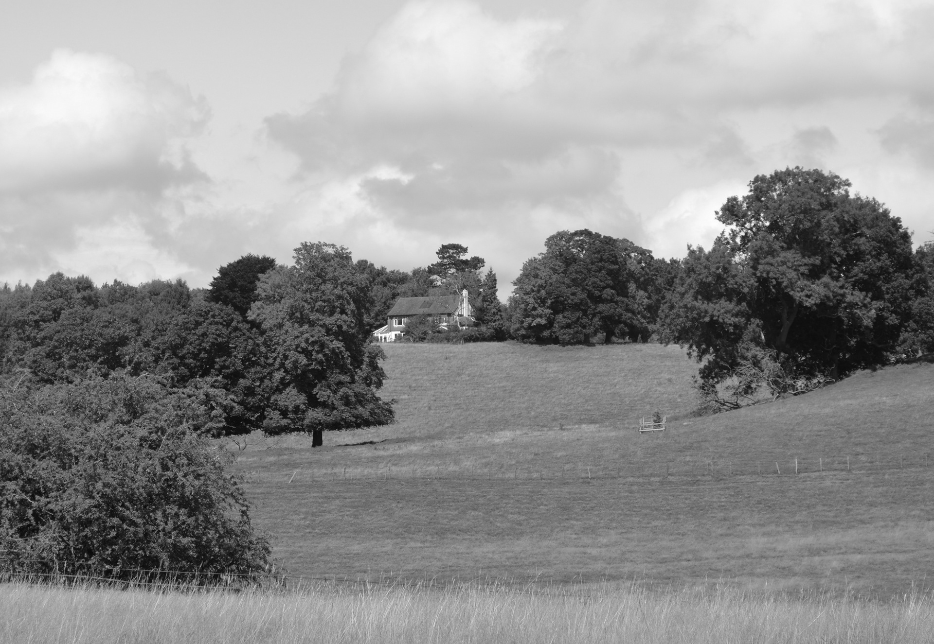
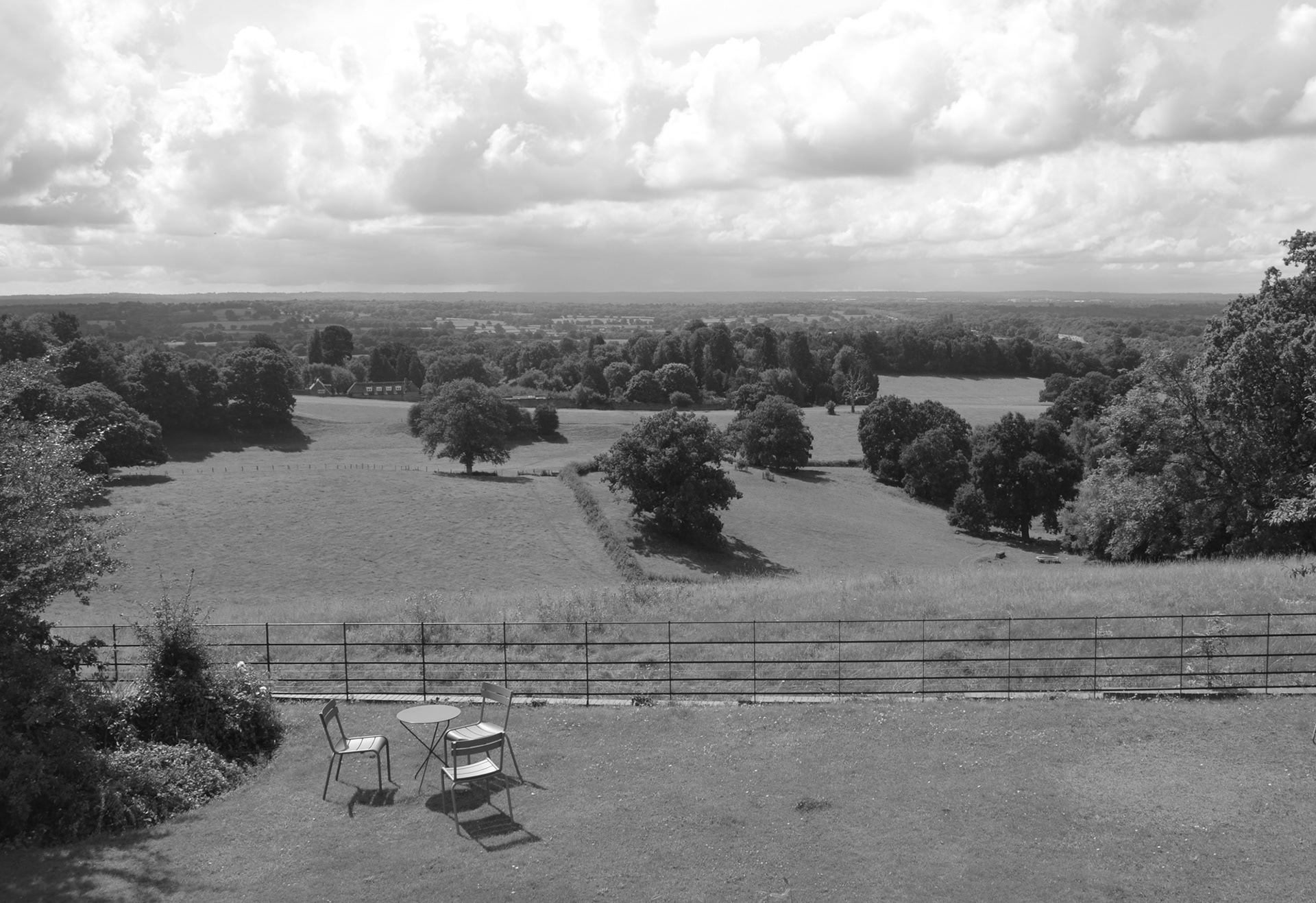
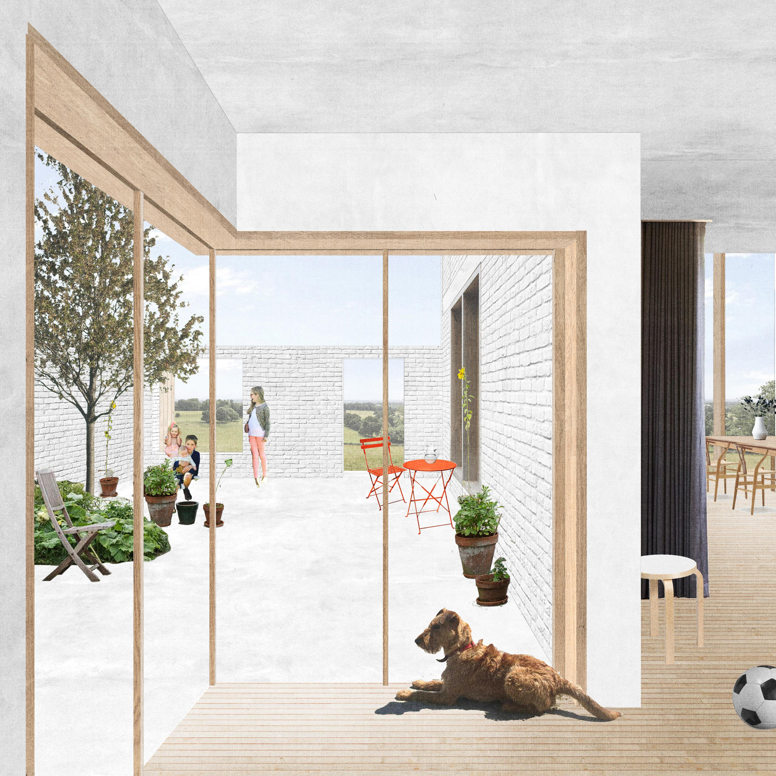
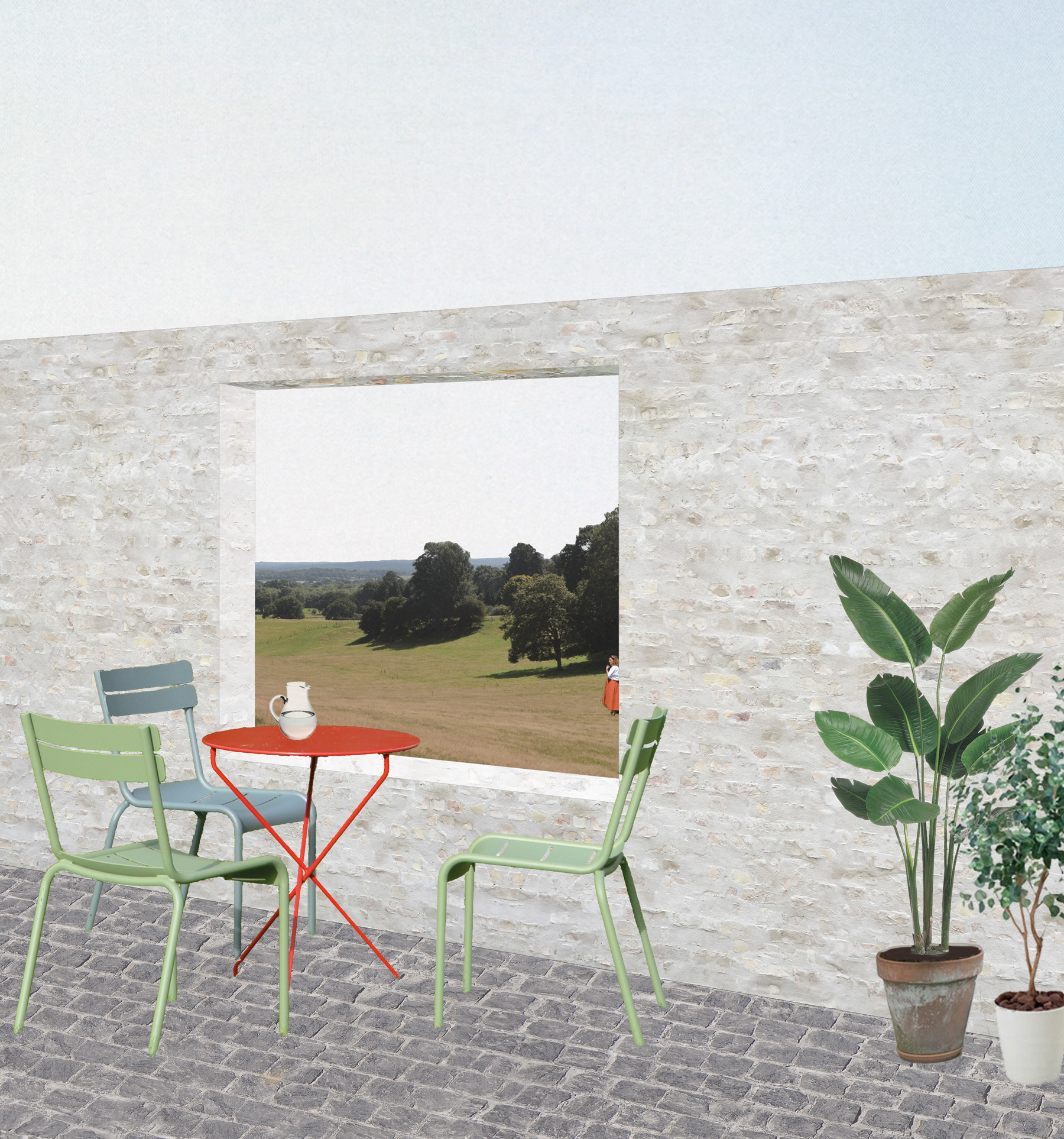
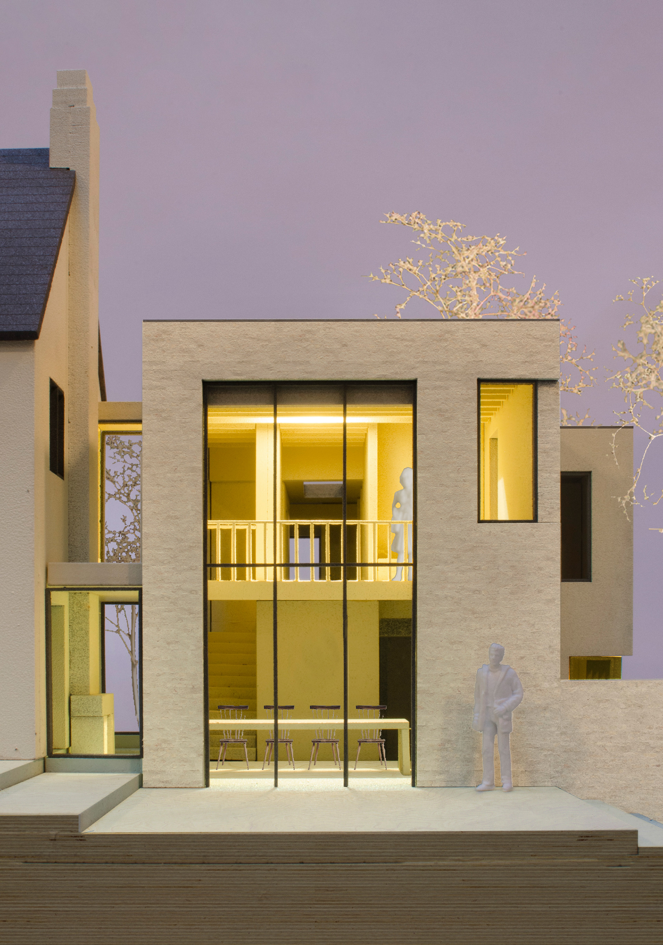
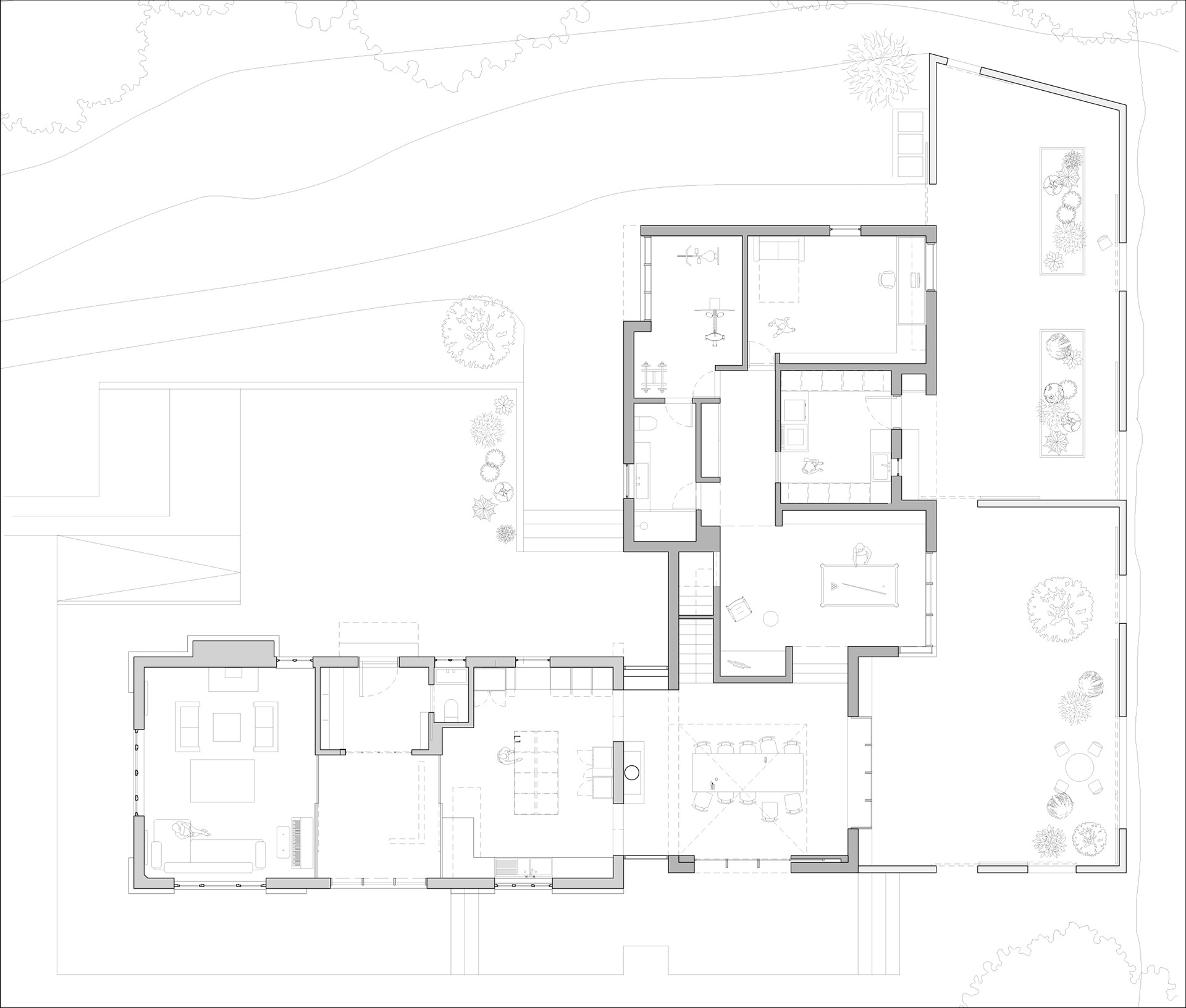
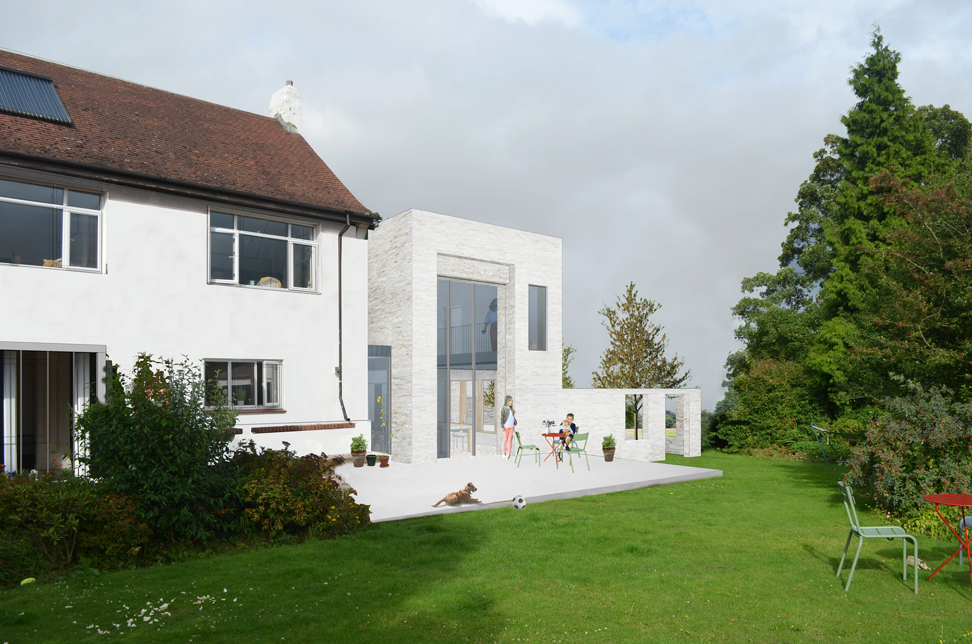
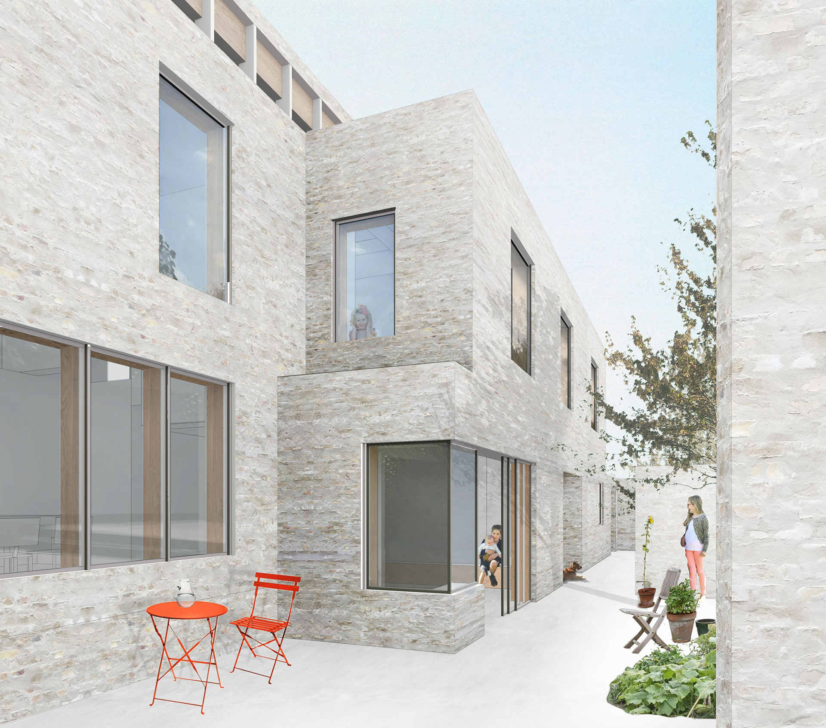
ALL WORKS © BENJAMIN WELLS 2019.
PLEASE DO NOT REPRODUCE WITHOUT CONSENT.
